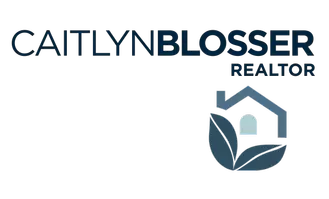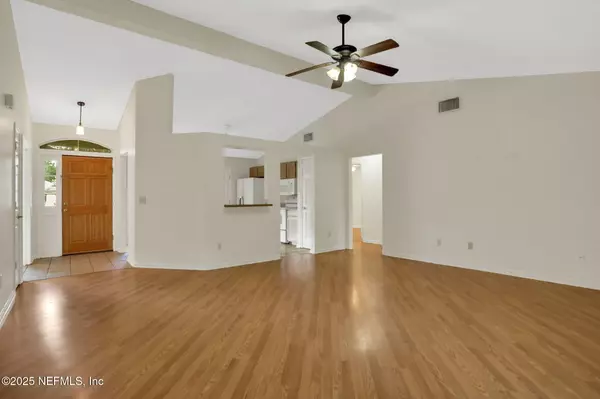$330,000
$350,000
5.7%For more information regarding the value of a property, please contact us for a free consultation.
3 Beds
2 Baths
1,425 SqFt
SOLD DATE : 07/22/2025
Key Details
Sold Price $330,000
Property Type Single Family Home
Sub Type Single Family Residence
Listing Status Sold
Purchase Type For Sale
Square Footage 1,425 sqft
Price per Sqft $231
Subdivision Kensington Gardens
MLS Listing ID 2095947
Sold Date 07/22/25
Style Traditional
Bedrooms 3
Full Baths 2
HOA Fees $65/ann
HOA Y/N Yes
Year Built 1993
Property Sub-Type Single Family Residence
Source realMLS (Northeast Florida Multiple Listing Service)
Property Description
Adorable 3BR/2BA Home in Sought-After Kensington! Located on a quiet cul-de-sac, this charming home sits on an oversized lot with mature trees and tranquil lake views. The open floor plan features vaulted ceilings in the family room, creating a bright and inviting living space. The front dining room with double doors offers flexible use as an office or den. Split floor plan provides privacy, with a spacious primary suite and large walk-in closet. LVP and tile flooring throughout. Roof approx. 5 years old, HVAC approx. 8 years. Enjoy the outdoors from the covered lanai. 2-car garage, refrigerator, washer & dryer included. Community amenities include a pool, playground, and more. Home is being sold AS-IS—a great opportunity to make it your own!
Location
State FL
County Duval
Community Kensington Gardens
Area 025-Intracoastal West-North Of Beach Blvd
Direction From Atlantic Blvd., Turn into Kensington, Take a left onto Kensington Lakes Drive, Take a right on Hovington Circle West, Take a left on Richards Rook, 12580 Richards Rook Lane is on the right.
Rooms
Other Rooms Shed(s)
Interior
Interior Features Breakfast Nook, Ceiling Fan(s), Open Floorplan, Pantry, Primary Bathroom - Tub with Shower, Split Bedrooms, Vaulted Ceiling(s), Walk-In Closet(s)
Heating Central
Cooling Central Air
Flooring Tile, Vinyl
Furnishings Unfurnished
Laundry In Garage
Exterior
Parking Features Garage
Garage Spaces 2.0
Utilities Available Cable Available
Amenities Available Park
Roof Type Shingle
Porch Covered, Rear Porch
Total Parking Spaces 2
Garage Yes
Private Pool No
Building
Lot Description Cul-De-Sac
Water Public
Architectural Style Traditional
Structure Type Composition Siding
New Construction No
Others
Senior Community No
Tax ID 1652853155
Acceptable Financing Cash, Conventional, FHA, VA Loan
Listing Terms Cash, Conventional, FHA, VA Loan
Read Less Info
Want to know what your home might be worth? Contact us for a FREE valuation!

Our team is ready to help you sell your home for the highest possible price ASAP
Bought with PROPERTY MANAGEMENT PARTNERS & ASSOCIATES INC
“My job is to find and attract mastery-based agents to the office, protect the culture, and make sure everyone is happy! ”







