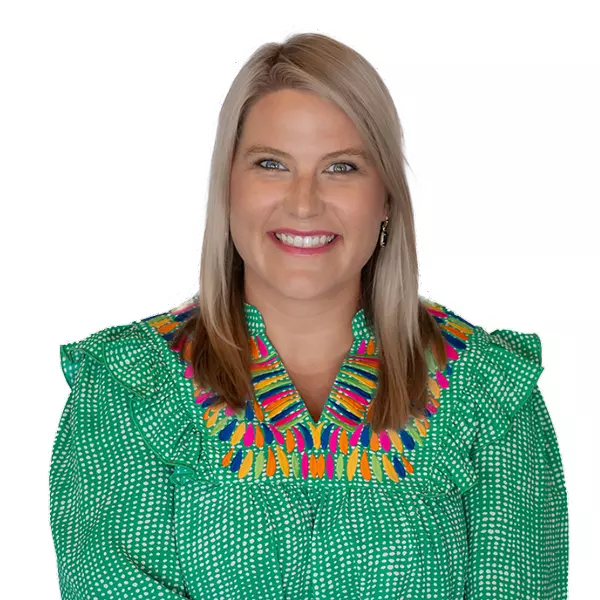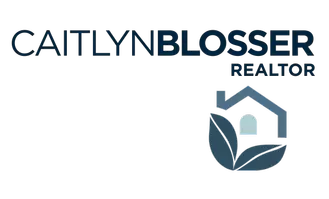$325,000
$325,000
For more information regarding the value of a property, please contact us for a free consultation.
4 Beds
2 Baths
2,309 SqFt
SOLD DATE : 04/30/2025
Key Details
Sold Price $325,000
Property Type Single Family Home
Sub Type Single Family Residence
Listing Status Sold
Purchase Type For Sale
Square Footage 2,309 sqft
Price per Sqft $140
Subdivision Cedar North (Phase 2
MLS Listing ID 2069139
Sold Date 04/30/25
Style Traditional
Bedrooms 4
Full Baths 2
HOA Fees $22/ann
HOA Y/N Yes
Originating Board realMLS (Northeast Florida Multiple Listing Service)
Year Built 2003
Annual Tax Amount $2,638
Lot Size 0.450 Acres
Acres 0.45
Property Sub-Type Single Family Residence
Property Description
This charming 4-bedroom, 2-bathroom home offers a spacious open floor plan with split bedrooms for added privacy. Featuring a formal dining area, and a cozy fireplace, this home is perfect for comfortable living and entertaining. The enclosed Florida room provides extra space to relax and enjoy. Partially updated throughout, the entire interior has been freshly painted, and luxury vinyl plank flooring added in several rooms. The large backyard is ideal for outdoor activities, and all appliances stay for your move in ready convenience. Located just 15 minutes from Jacksonville International Airport and River City Marketplace, you'll enjoy easy access to premier shopping, dining, and entertainment. Don't miss this wonderful opportunity—schedule your showing today!
Location
State FL
County Duval
Community Cedar North (Phase 2
Area 091-Garden City/Airport
Direction Get on I-95 S from US-1 N. Follow I-95 N to FL-104 W/Dunn Ave. Take exit 360 from I-95 N. Take Harts Rd to Ashton Cove Terrace. Use the middle lane to turn left onto FL-104 W/Dunn Ave. Turn right at the 2nd cross street onto Harts Rd, turn left onto Ashton Cove Terrace and destination will be on the left.
Interior
Interior Features His and Hers Closets, Open Floorplan, Pantry, Primary Bathroom -Tub with Separate Shower, Split Bedrooms, Walk-In Closet(s)
Heating Central
Cooling Central Air
Fireplaces Number 1
Fireplace Yes
Laundry Electric Dryer Hookup, In Unit, Lower Level, Washer Hookup
Exterior
Parking Features Garage
Garage Spaces 2.0
Utilities Available Electricity Connected, Sewer Connected
Roof Type Shingle
Porch Glass Enclosed, Rear Porch
Total Parking Spaces 2
Garage Yes
Private Pool No
Building
Sewer Public Sewer
Water Public
Architectural Style Traditional
Structure Type Stucco
New Construction No
Schools
Elementary Schools Biscayne
Middle Schools Highlands
High Schools First Coast
Others
Senior Community No
Tax ID 0196991345
Acceptable Financing Cash, Conventional, FHA, VA Loan
Listing Terms Cash, Conventional, FHA, VA Loan
Read Less Info
Want to know what your home might be worth? Contact us for a FREE valuation!

Our team is ready to help you sell your home for the highest possible price ASAP
Bought with KELLER WILLIAMS REALTY ATLANTIC PARTNERS
“My job is to find and attract mastery-based agents to the office, protect the culture, and make sure everyone is happy! ”







