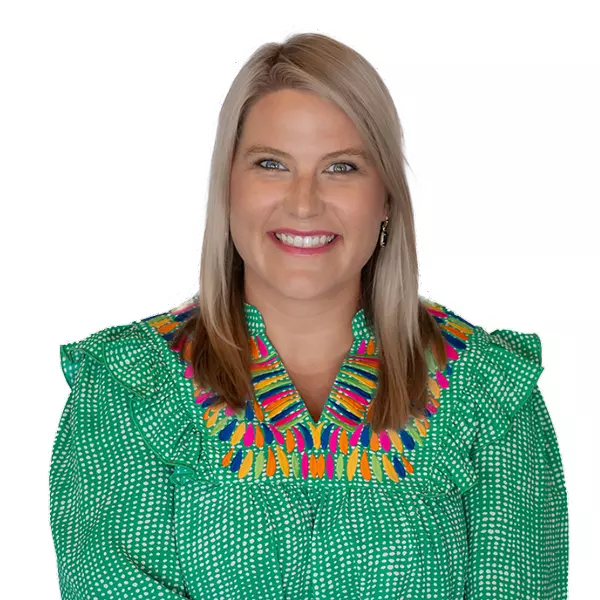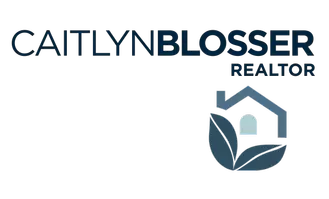$270,000
$299,000
9.7%For more information regarding the value of a property, please contact us for a free consultation.
4 Beds
2 Baths
1,734 SqFt
SOLD DATE : 04/07/2025
Key Details
Sold Price $270,000
Property Type Single Family Home
Sub Type Single Family Residence
Listing Status Sold
Purchase Type For Sale
Square Footage 1,734 sqft
Price per Sqft $155
Subdivision Hammock Grove
MLS Listing ID 2054180
Sold Date 04/07/25
Style Traditional
Bedrooms 4
Full Baths 2
Construction Status Updated/Remodeled
HOA Fees $22/ann
HOA Y/N Yes
Originating Board realMLS (Northeast Florida Multiple Listing Service)
Year Built 2002
Annual Tax Amount $1,627
Lot Size 6,534 Sqft
Acres 0.15
Property Sub-Type Single Family Residence
Property Description
No CDD fees attached to this 4 bedroom, 2 bathroom home in the desirable Argyle neighborhood. This home offers spacious living areas and features a living/dining room combo, a family room with a wood burning fireplace, a large primary bedroom with an ensuite bathroom that has a separate tub and shower, double sinks and a large walk-in closet. The backyard is fenced and the roof was replaced in 2022. This home is convenient to shopping and is within walking distance to the elementary school.
Location
State FL
County Clay
Community Hammock Grove
Area 139-Oakleaf/Orange Park/Nw Clay County
Direction From I295, south on Blanding, right on Argyle Forest Blvd., left on Cheswick Oaks, left on Spencer Plantation, 2nd left on Summit Dr, home is on the left.
Interior
Interior Features Breakfast Bar, Entrance Foyer, Primary Bathroom -Tub with Separate Shower, Walk-In Closet(s)
Heating Central, Electric
Cooling Central Air, Electric, Wall/Window Unit(s)
Flooring Laminate, Tile, Vinyl
Fireplaces Number 1
Fireplaces Type Wood Burning
Furnishings Unfurnished
Fireplace Yes
Laundry Electric Dryer Hookup, In Unit, Washer Hookup
Exterior
Parking Features Attached, Garage
Garage Spaces 2.0
Fence Back Yard, Full, Wood
Pool None
Utilities Available Cable Available, Electricity Connected, Sewer Connected, Water Connected
Roof Type Shingle
Porch Patio
Total Parking Spaces 2
Garage Yes
Private Pool No
Building
Sewer Public Sewer
Water Public
Architectural Style Traditional
New Construction No
Construction Status Updated/Remodeled
Schools
Elementary Schools Argyle
Middle Schools Oakleaf Jr High
High Schools Oakleaf High School
Others
Senior Community No
Tax ID 03042500786500954
Security Features Smoke Detector(s)
Acceptable Financing Cash, Conventional, FHA, VA Loan
Listing Terms Cash, Conventional, FHA, VA Loan
Read Less Info
Want to know what your home might be worth? Contact us for a FREE valuation!

Our team is ready to help you sell your home for the highest possible price ASAP
Bought with NON MLS (realMLS)
“My job is to find and attract mastery-based agents to the office, protect the culture, and make sure everyone is happy! ”







