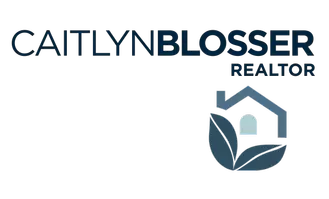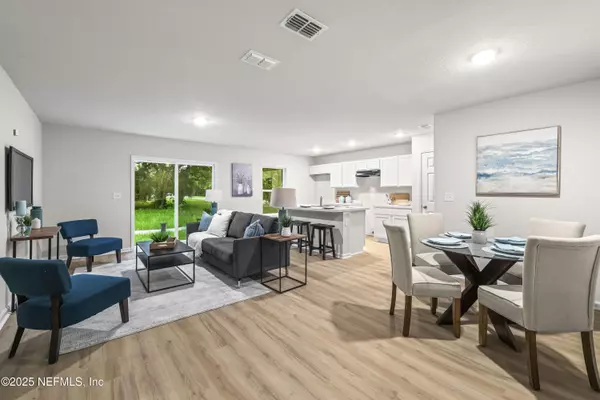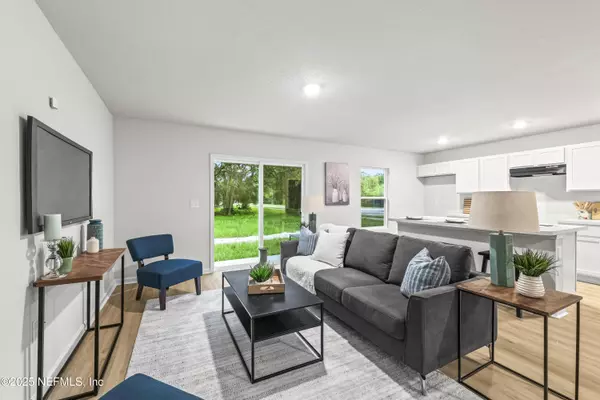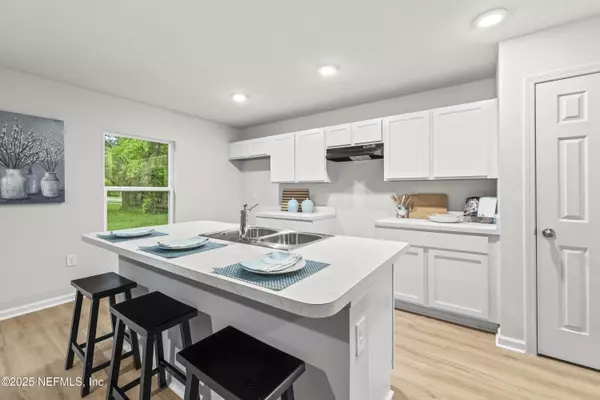HOW MUCH WOULD YOU LIKE TO OFFER FOR THIS PROPERTY?
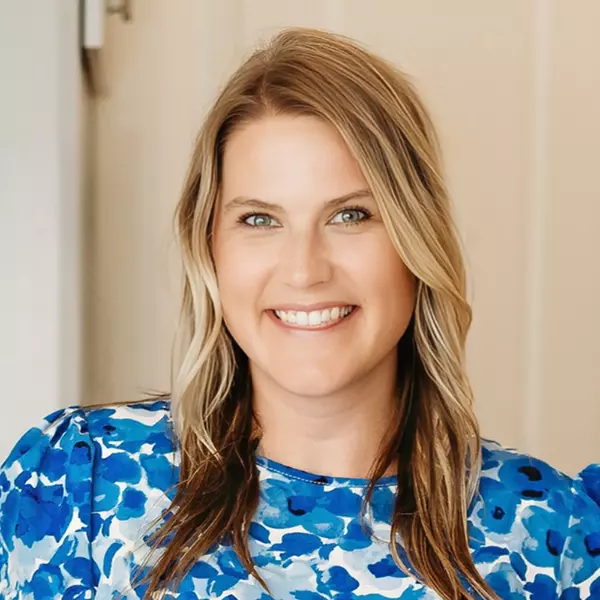
3 Beds
2 Baths
1,209 SqFt
3 Beds
2 Baths
1,209 SqFt
Open House
Sun Nov 16, 1:00pm - 4:00pm
Key Details
Property Type Single Family Home
Sub Type Single Family Residence
Listing Status Active
Purchase Type For Sale
Square Footage 1,209 sqft
Price per Sqft $190
Subdivision Glenoaks
MLS Listing ID 2118099
Style Traditional
Bedrooms 3
Full Baths 2
Construction Status Under Construction
HOA Y/N No
Year Built 2025
Annual Tax Amount $338
Lot Size 0.380 Acres
Acres 0.38
Property Sub-Type Single Family Residence
Source realMLS (Northeast Florida Multiple Listing Service)
Property Description
Location
State FL
County Duval
Community Glenoaks
Area 075-Trout River/College Park/Ribault Manor
Direction I-95 N to US-17 S/US-23 N/Kings Rd. Take exit 353C from I-95 N. Follow US-23 N to John F Kennedy Dr E. Turn right onto on your right.
Interior
Interior Features Breakfast Bar, Eat-in Kitchen, Kitchen Island, Open Floorplan, Pantry, Primary Bathroom - Tub with Shower, Walk-In Closet(s)
Heating Central
Cooling Central Air
Flooring Vinyl
Laundry Electric Dryer Hookup, In Unit, Washer Hookup
Exterior
Parking Features Garage
Garage Spaces 2.0
Utilities Available Electricity Connected, Sewer Connected, Water Connected
Roof Type Shingle
Total Parking Spaces 2
Garage Yes
Private Pool No
Building
Lot Description Corner Lot
Sewer Septic Tank
Water Well
Architectural Style Traditional
Structure Type Fiber Cement
New Construction Yes
Construction Status Under Construction
Others
Senior Community No
Tax ID 0223480000
Acceptable Financing Cash, Conventional, FHA, VA Loan
Listing Terms Cash, Conventional, FHA, VA Loan

"People Before Property"
Assisting buyers and sellers in achieving their goals is literally what I love to do!

