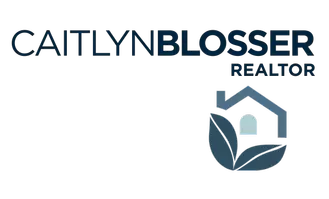HOW MUCH WOULD YOU LIKE TO OFFER FOR THIS PROPERTY?
3 Beds
3 Baths
1,682 SqFt
3 Beds
3 Baths
1,682 SqFt
Key Details
Property Type Townhouse
Sub Type Townhouse
Listing Status Active
Purchase Type For Sale
Square Footage 1,682 sqft
Price per Sqft $193
Subdivision Brightwater
MLS Listing ID 2100796
Style Traditional
Bedrooms 3
Full Baths 2
Half Baths 1
Construction Status Updated/Remodeled
HOA Fees $295/mo
HOA Y/N Yes
Year Built 2002
Annual Tax Amount $4,773
Lot Size 2,178 Sqft
Acres 0.05
Property Sub-Type Townhouse
Source realMLS (Northeast Florida Multiple Listing Service)
Property Description
Inside, you'll find brand-new luxury vinyl plank flooring throughout — no carpet anywhere! The modern kitchen features custom soft-close cabinetry with smart storage solutions that maximize every inch of space. Enjoy cooking with Corian countertops and an open-concept layout that flows seamlessly into the dining and living areas.
Step outside to a private back patio perfect for relaxing or grilling dinner. The HOA takes care of lawn maintenance and the roof, adding to the low-maintenance lifestyle. Major updates include a 3-ton HVAC system (2017) and water heater (2019). Washer and dryer are included inside the unit.
Don't miss this opportunity—schedule your showing today!
Location
State FL
County Duval
Community Brightwater
Area 024-Baymeadows/Deerwood
Direction As you enter the community turn LEFT and the unit will be on your LEFT.
Interior
Interior Features Ceiling Fan(s), Open Floorplan, Walk-In Closet(s)
Heating Central
Cooling Electric
Flooring Laminate, Tile
Laundry In Unit, Upper Level
Exterior
Parking Features Additional Parking, Garage, Garage Door Opener, Gated
Garage Spaces 1.0
Utilities Available Sewer Available, Water Available
Amenities Available Gated
Roof Type Shingle
Porch Covered, Porch, Screened
Total Parking Spaces 1
Garage Yes
Private Pool No
Building
Sewer Public Sewer
Water Public
Architectural Style Traditional
New Construction No
Construction Status Updated/Remodeled
Schools
Elementary Schools Twin Lakes Academy
Middle Schools Twin Lakes Academy
High Schools Atlantic Coast
Others
HOA Fee Include Maintenance Grounds,Pest Control
Senior Community No
Tax ID 1677411755
Acceptable Financing Cash, Conventional, FHA, VA Loan
Listing Terms Cash, Conventional, FHA, VA Loan
"People Before Property"
Assisting buyers and sellers in achieving their goals is literally what I love to do!







