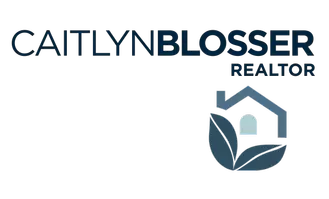HOW MUCH WOULD YOU LIKE TO OFFER FOR THIS PROPERTY?
3 Beds
2 Baths
1,416 SqFt
3 Beds
2 Baths
1,416 SqFt
Key Details
Property Type Single Family Home
Sub Type Single Family Residence
Listing Status Active
Purchase Type For Sale
Square Footage 1,416 sqft
Price per Sqft $794
Subdivision Atlantic Shores
MLS Listing ID 2100708
Bedrooms 3
Full Baths 2
HOA Y/N No
Year Built 1955
Annual Tax Amount $15,682
Lot Size 8,712 Sqft
Acres 0.2
Lot Dimensions 70' x 120'
Property Sub-Type Single Family Residence
Source realMLS (Northeast Florida Multiple Listing Service)
Property Description
Location
State FL
County Duval
Community Atlantic Shores
Area 212-Jacksonville Beach-Se
Direction From intersection of J. Turner Butler Blvd & A1A, head North on A1A to Right on 30th Avenue S. Go through stop sign at 2nd Street. House is third home on the left after passing 2nd Street.
Rooms
Other Rooms Shed(s)
Interior
Interior Features Breakfast Bar, Ceiling Fan(s), Pantry, Primary Bathroom - Shower No Tub
Heating Central, Electric
Cooling Central Air, Electric
Flooring Wood
Furnishings Negotiable
Laundry In Garage
Exterior
Exterior Feature Outdoor Shower
Parking Features Additional Parking, Garage Door Opener
Garage Spaces 1.0
Fence Full
Utilities Available Cable Available, Electricity Connected, Sewer Connected, Water Connected, Propane
Roof Type Shingle
Accessibility Accessible Approach with Ramp
Total Parking Spaces 1
Garage Yes
Private Pool No
Building
Lot Description Sprinklers In Front, Sprinklers In Rear
Faces North
Sewer Public Sewer
Water Public, Well
Structure Type Concrete
New Construction No
Schools
Elementary Schools Seabreeze
Middle Schools Duncan Fletcher
High Schools Duncan Fletcher
Others
Senior Community No
Tax ID 1815720000
Acceptable Financing Cash, Conventional, FHA
Listing Terms Cash, Conventional, FHA
"People Before Property"
Assisting buyers and sellers in achieving their goals is literally what I love to do!







