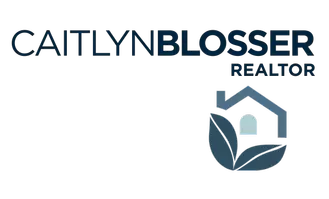HOW MUCH WOULD YOU LIKE TO OFFER FOR THIS PROPERTY?
4 Beds
3 Baths
1,984 SqFt
4 Beds
3 Baths
1,984 SqFt
Key Details
Property Type Single Family Home
Sub Type Single Family Residence
Listing Status Active
Purchase Type For Sale
Square Footage 1,984 sqft
Price per Sqft $282
Subdivision Royal Lakes
MLS Listing ID 2100363
Style Traditional
Bedrooms 4
Full Baths 3
Construction Status Updated/Remodeled
HOA Y/N No
Year Built 1975
Annual Tax Amount $6,056
Lot Size 0.370 Acres
Acres 0.37
Property Sub-Type Single Family Residence
Source realMLS (Northeast Florida Multiple Listing Service)
Property Description
Location
State FL
County Duval
Community Royal Lakes
Area 024-Baymeadows/Deerwood
Direction From I-295 S, exit 53 and merge onto Butler Blvd. Exit onto Southside blvd. Take slight right onto Southside Blvd Service Rd. Turn right into Royal Lakes. Right on Grayling Dr. Home on Left.
Interior
Interior Features Breakfast Bar, Eat-in Kitchen, Entrance Foyer, Primary Bathroom - Shower No Tub, Split Bedrooms
Heating Central
Cooling Central Air
Flooring Carpet, Tile, Vinyl
Fireplaces Number 1
Furnishings Unfurnished
Fireplace Yes
Laundry Electric Dryer Hookup, Washer Hookup
Exterior
Parking Features Attached, Garage, Garage Door Opener, RV Access/Parking
Garage Spaces 2.0
Fence Back Yard, Vinyl
Pool In Ground
Utilities Available Cable Available, Electricity Available, Water Available
Roof Type Shingle
Porch Front Porch, Patio, Screened
Total Parking Spaces 2
Garage Yes
Private Pool No
Building
Lot Description Cul-De-Sac, Sprinklers In Front, Sprinklers In Rear
Sewer Public Sewer
Water Private, Public
Architectural Style Traditional
Structure Type Frame,Wood Siding
New Construction No
Construction Status Updated/Remodeled
Schools
Elementary Schools Twin Lakes Academy
Middle Schools Twin Lakes Academy
High Schools Atlantic Coast
Others
Senior Community No
Tax ID 1486350283
Security Features Smoke Detector(s)
Acceptable Financing Cash, Conventional, FHA, VA Loan
Listing Terms Cash, Conventional, FHA, VA Loan
Virtual Tour https://www.zillow.com/view-imx/f91ccee0-96da-41b8-9159-8bf5e59bfa32?setAttribution=mls&wl=true&initialViewType=pano&utm_source=dashboard
"People Before Property"
Assisting buyers and sellers in achieving their goals is literally what I love to do!







