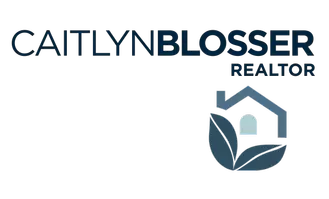HOW MUCH WOULD YOU LIKE TO OFFER FOR THIS PROPERTY?
3 Beds
2 Baths
1,526 SqFt
3 Beds
2 Baths
1,526 SqFt
Key Details
Property Type Single Family Home
Sub Type Single Family Residence
Listing Status Active
Purchase Type For Sale
Square Footage 1,526 sqft
Price per Sqft $206
Subdivision Highland
MLS Listing ID 2100082
Style Ranch
Bedrooms 3
Full Baths 2
Construction Status Updated/Remodeled
HOA Y/N No
Year Built 1979
Annual Tax Amount $3,008
Lot Size 0.340 Acres
Acres 0.34
Property Sub-Type Single Family Residence
Source realMLS (Northeast Florida Multiple Listing Service)
Property Description
Location
State FL
County Duval
Community Highland
Area 091-Garden City/Airport
Direction Take exit 360 for FL-104/Dunn Ave/Busch Dr, Follow FL-104 W/Dunn Ave and Bonnelly Dr to Bluehill Dr N, Use the left 2 lanes to turn left onto FL-104 W/Dunn Ave, Turn right onto Bonnelly Dr, Turn left, House will be on the Right.
Interior
Interior Features Primary Bathroom - Shower No Tub, Walk-In Closet(s)
Heating Central
Cooling Central Air
Flooring Vinyl
Fireplaces Type Wood Burning
Furnishings Unfurnished
Fireplace Yes
Laundry In Garage
Exterior
Parking Features Attached, Garage, Garage Door Opener, Off Street, On Street
Garage Spaces 2.0
Utilities Available Electricity Connected, Sewer Connected, Water Connected
Roof Type Shingle
Porch Screened, Side Porch
Total Parking Spaces 2
Garage Yes
Private Pool No
Building
Lot Description Corner Lot, Dead End Street
Sewer Public Sewer
Water Public
Architectural Style Ranch
New Construction No
Construction Status Updated/Remodeled
Others
Senior Community No
Tax ID 0441120170
Acceptable Financing Cash, Conventional, FHA, VA Loan
Listing Terms Cash, Conventional, FHA, VA Loan
"People Before Property"
Assisting buyers and sellers in achieving their goals is literally what I love to do!







