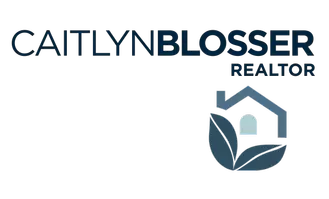HOW MUCH WOULD YOU LIKE TO OFFER FOR THIS PROPERTY?
3 Beds
4 Baths
2,504 SqFt
3 Beds
4 Baths
2,504 SqFt
OPEN HOUSE
Sat Jul 26, 1:00pm - 4:00pm
Key Details
Property Type Single Family Home
Sub Type Single Family Residence
Listing Status Active
Purchase Type For Sale
Square Footage 2,504 sqft
Price per Sqft $956
Subdivision Isle Of Palms
MLS Listing ID 2100027
Style Traditional
Bedrooms 3
Full Baths 3
Half Baths 1
Construction Status Updated/Remodeled
HOA Y/N No
Year Built 2016
Annual Tax Amount $17,799
Lot Size 0.580 Acres
Acres 0.58
Property Sub-Type Single Family Residence
Source realMLS (Northeast Florida Multiple Listing Service)
Property Description
Don't miss your chance to live the ultimate waterfront lifestyle, schedule your private tour today!
Location
State FL
County Duval
Community Isle Of Palms
Area 026-Intracoastal West-South Of Beach Blvd
Direction Coming from Beach Blvd, go west and turn right onto Royal Palm Drive. The house is the last home on the left.
Rooms
Other Rooms Outdoor Kitchen
Interior
Interior Features Built-in Features, Ceiling Fan(s), Guest Suite, Kitchen Island, Open Floorplan, Pantry, Primary Bathroom -Tub with Separate Shower, Primary Downstairs, Walk-In Closet(s)
Heating Central
Cooling Central Air
Flooring Tile, Wood
Furnishings Unfurnished
Laundry In Unit, Lower Level, Sink
Exterior
Exterior Feature Boat Lift, Dock, Fire Pit, Outdoor Kitchen, Outdoor Shower
Parking Features Garage
Garage Spaces 3.0
Fence Back Yard
Pool In Ground, Fenced, Gas Heat, Heated, Salt Water, Waterfall
Utilities Available Cable Connected, Electricity Connected, Sewer Connected, Water Connected, Propane
Waterfront Description Canal Front,Intracoastal,Navigable Water,Ocean Access
View Canal, Intracoastal
Roof Type Shingle
Porch Covered, Front Porch
Total Parking Spaces 3
Garage Yes
Private Pool No
Building
Lot Description Corner Lot, Dead End Street
Faces West
Sewer Public Sewer
Water Public
Architectural Style Traditional
New Construction No
Construction Status Updated/Remodeled
Schools
Elementary Schools Seabreeze
Middle Schools Fletcher Jr High
High Schools Duncan Fletcher
Others
Senior Community No
Tax ID 1770880000
Security Features Carbon Monoxide Detector(s),Closed Circuit Camera(s),Smoke Detector(s)
Acceptable Financing Cash, Conventional
Listing Terms Cash, Conventional
Virtual Tour https://www.zillow.com/view-imx/abd12d64-d286-442a-b399-7cbf90fcde09?setAttribution=mls&wl=true&initialViewType=pano&utm_source=dashboard
"People Before Property"
Assisting buyers and sellers in achieving their goals is literally what I love to do!







