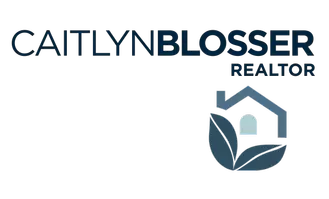HOW MUCH WOULD YOU LIKE TO OFFER FOR THIS PROPERTY?
4 Beds
2 Baths
2,007 SqFt
4 Beds
2 Baths
2,007 SqFt
Key Details
Property Type Single Family Home
Sub Type Single Family Residence
Listing Status Pending
Purchase Type For Sale
Square Footage 2,007 sqft
Price per Sqft $254
Subdivision Pine Crossing
MLS Listing ID 2099978
Style Ranch
Bedrooms 4
Full Baths 2
HOA Fees $560/ann
HOA Y/N Yes
Year Built 2000
Property Sub-Type Single Family Residence
Source realMLS (Northeast Florida Multiple Listing Service)
Property Description
Location
State FL
County St. Johns
Community Pine Crossing
Area 301-Julington Creek/Switzerland
Direction Turn on to Race Track Rd. & past Fruit Cove Middle School. Then turn right on Durbin Creek. Turn left on Oakwood Branch Dr. into the !st Subdivision . Take a left towards (Pine Crossing) then left on Sparrow Branch, left on Carla Lane and left on S Elverton Pl in a large cul-de-sac to end.
Rooms
Other Rooms Shed(s)
Interior
Interior Features Breakfast Bar, Breakfast Nook, Ceiling Fan(s), Entrance Foyer, Jack and Jill Bath, Pantry, Split Bedrooms, Walk-In Closet(s)
Heating Central, Electric
Cooling Central Air, Electric
Fireplaces Number 1
Fireplaces Type Wood Burning
Furnishings Unfurnished
Fireplace Yes
Laundry Electric Dryer Hookup, In Unit, Washer Hookup
Exterior
Exterior Feature Fire Pit, Outdoor Shower
Parking Features Other, Garage, Garage Door Opener
Garage Spaces 2.0
Fence Back Yard, Vinyl
Pool In Ground, Heated, Salt Water, Screen Enclosure, Solar Heat, Waterfall
Utilities Available Cable Connected
Amenities Available Clubhouse
View Pool
Roof Type Shingle
Porch Patio, Screened
Total Parking Spaces 2
Garage Yes
Private Pool No
Building
Lot Description Cul-De-Sac, Irregular Lot, Sprinklers In Front, Sprinklers In Rear, Wooded
Sewer Public Sewer
Water Public
Architectural Style Ranch
Structure Type Fiber Cement,Frame
New Construction No
Schools
Elementary Schools Julington Creek
Middle Schools Fruit Cove
High Schools Creekside
Others
Senior Community No
Tax ID 2495400130
Security Features Smoke Detector(s),Other
Acceptable Financing Cash, Conventional, FHA, VA Loan
Listing Terms Cash, Conventional, FHA, VA Loan
"People Before Property"
Assisting buyers and sellers in achieving their goals is literally what I love to do!







