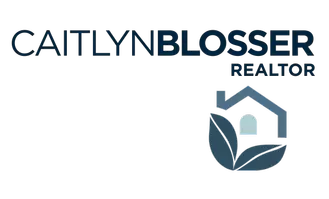HOW MUCH WOULD YOU LIKE TO OFFER FOR THIS PROPERTY?
4 Beds
2 Baths
2,552 SqFt
4 Beds
2 Baths
2,552 SqFt
Key Details
Property Type Single Family Home
Sub Type Single Family Residence
Listing Status Active
Purchase Type For Sale
Square Footage 2,552 sqft
Price per Sqft $168
Subdivision Creekside Oaks
MLS Listing ID 2099783
Style Ranch
Bedrooms 4
Full Baths 2
Construction Status Updated/Remodeled
HOA Fees $310/ann
HOA Y/N Yes
Year Built 2003
Annual Tax Amount $6,103
Lot Size 0.520 Acres
Acres 0.52
Property Sub-Type Single Family Residence
Source realMLS (Northeast Florida Multiple Listing Service)
Property Description
Location
State FL
County Duval
Community Creekside Oaks
Area 062-Crystal Springs/Country Creek Area
Direction From I-295 go West on Normandy Blvd. Turn Right on Blair Road, Turn Left on McGirts Creek Dr, Turn Left on McGirts Creek Drive EAST, home on the right.
Interior
Interior Features Eat-in Kitchen, Pantry, Primary Bathroom -Tub with Separate Shower, Split Bedrooms, Vaulted Ceiling(s), Walk-In Closet(s)
Heating Central, Electric, Heat Pump
Cooling Central Air, Electric, Split System
Flooring Carpet, Laminate, Tile
Fireplaces Number 1
Furnishings Unfurnished
Fireplace Yes
Exterior
Parking Features Garage
Garage Spaces 2.0
Utilities Available Cable Available, Cable Connected
Waterfront Description Pond
View Water
Roof Type Shingle
Porch Covered, Glass Enclosed, Patio, Rear Porch, Screened
Total Parking Spaces 2
Garage Yes
Private Pool No
Building
Faces East
Sewer Public Sewer
Water Other
Architectural Style Ranch
New Construction No
Construction Status Updated/Remodeled
Others
HOA Name Creekside Oaks
Senior Community No
Tax ID 0089520595
Acceptable Financing Cash, Conventional, FHA, VA Loan
Listing Terms Cash, Conventional, FHA, VA Loan
"People Before Property"
Assisting buyers and sellers in achieving their goals is literally what I love to do!







