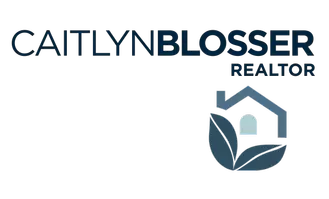HOW MUCH WOULD YOU LIKE TO OFFER FOR THIS PROPERTY?
3 Beds
4 Baths
2,766 SqFt
3 Beds
4 Baths
2,766 SqFt
Key Details
Property Type Townhouse
Sub Type Townhouse
Listing Status Active
Purchase Type For Sale
Square Footage 2,766 sqft
Price per Sqft $153
Subdivision Midtowne
MLS Listing ID 2099565
Style Traditional
Bedrooms 3
Full Baths 3
Half Baths 1
HOA Fees $370/mo
HOA Y/N Yes
Year Built 2008
Annual Tax Amount $6,492
Lot Size 2,613 Sqft
Acres 0.06
Property Sub-Type Townhouse
Source realMLS (Northeast Florida Multiple Listing Service)
Property Description
Location
State FL
County Duval
Community Midtowne
Area 022-Grove Park/Sans Souci
Direction Travel WEST on Butler Blvd. Exit at Belfort Rd exit ramp & bear RIGHT. See St. Vincent's Hospital on your RIGHT. Travel 1 more short Block & at TRAFFIC LIGHT, Turn RIGHT @ Go approx 2 short Blocks on GATE PKWY. look to RIGHT. ...... See MIDTOWNE. Enter & turn immediately LEFT onto Studio Park Ave. Go to near the end & on your RIGHT see Townhome; #4280. CALL Agent for code to entrance GATE.
Interior
Interior Features Breakfast Bar, Breakfast Nook, Built-in Features, Ceiling Fan(s), Eat-in Kitchen, Entrance Foyer, In-Law Floorplan, Kitchen Island, Open Floorplan, Pantry, Primary Bathroom -Tub with Separate Shower, Split Bedrooms, Walk-In Closet(s)
Heating Central, Electric, Separate Meters
Cooling Electric, Separate Meters
Flooring Carpet, Tile, Wood
Fireplaces Type Electric
Fireplace Yes
Laundry Electric Dryer Hookup, In Unit, Upper Level
Exterior
Parking Features Additional Parking, Community Structure, Garage, Garage Door Opener, Guest
Garage Spaces 2.0
Utilities Available Cable Available, Electricity Connected, Sewer Connected, Water Connected
Amenities Available Gated
Roof Type Shingle
Porch Deck, Rear Porch
Total Parking Spaces 2
Garage Yes
Private Pool No
Building
Lot Description Cul-De-Sac, Many Trees, Sprinklers In Front, Sprinklers In Rear
Sewer Public Sewer
Water Public
Architectural Style Traditional
New Construction No
Others
HOA Name MIDTOWNE
HOA Fee Include Maintenance Grounds
Senior Community No
Tax ID 1525755104
Security Features Security Gate,Smoke Detector(s)
Acceptable Financing Cash, Conventional, VA Loan, Other
Listing Terms Cash, Conventional, VA Loan, Other
"People Before Property"
Assisting buyers and sellers in achieving their goals is literally what I love to do!







