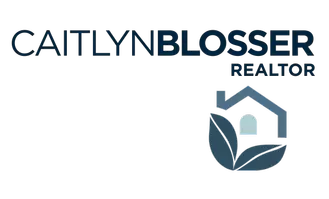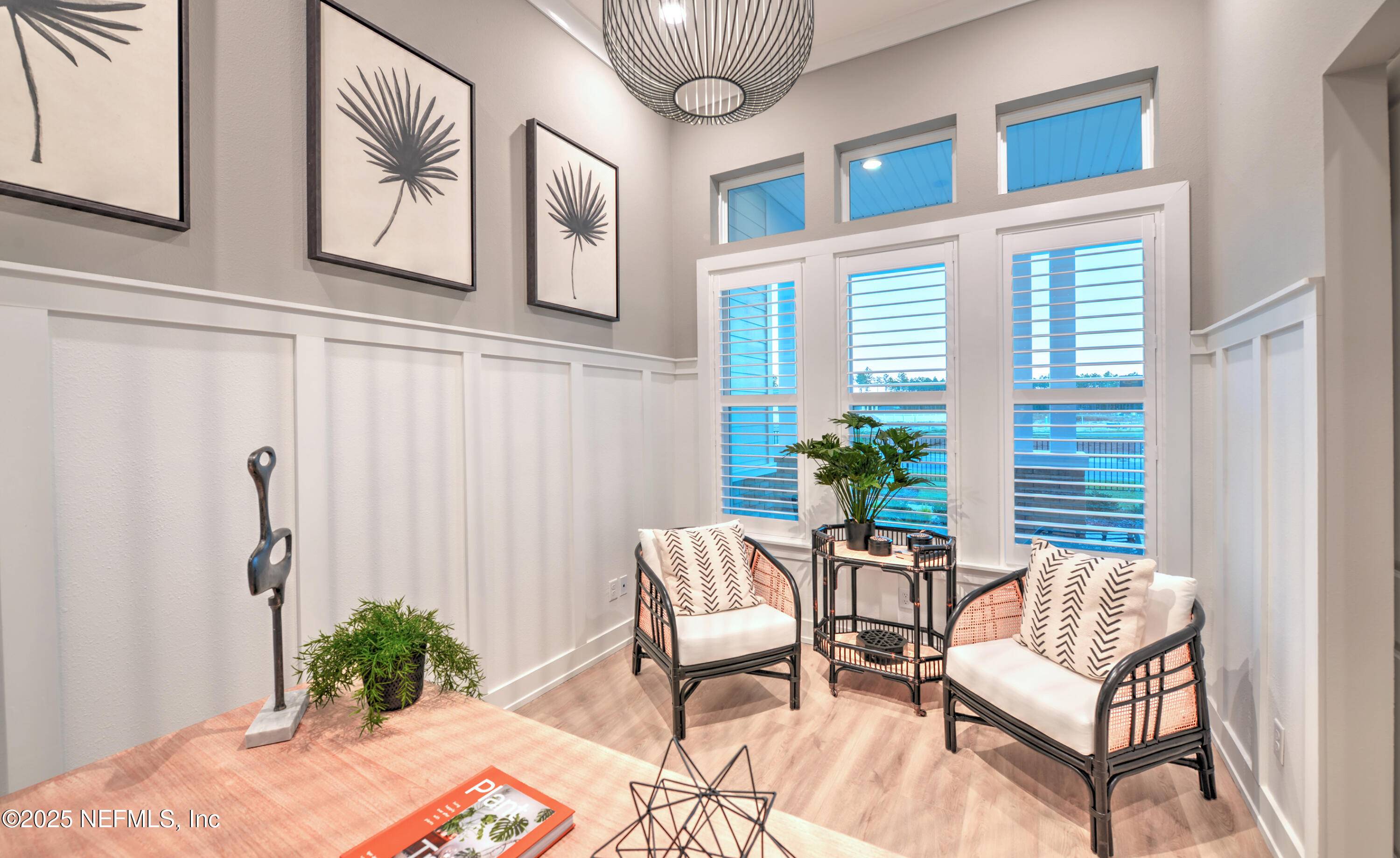HOW MUCH WOULD YOU LIKE TO OFFER FOR THIS PROPERTY?
4 Beds
4 Baths
3,155 SqFt
4 Beds
4 Baths
3,155 SqFt
Key Details
Property Type Single Family Home
Sub Type Single Family Residence
Listing Status Active
Purchase Type For Sale
Square Footage 3,155 sqft
Price per Sqft $322
Subdivision Silverleaf
MLS Listing ID 2098479
Style Traditional
Bedrooms 4
Full Baths 3
Half Baths 1
HOA Fees $1,200/ann
HOA Y/N Yes
Year Built 2022
Property Sub-Type Single Family Residence
Source realMLS (Northeast Florida Multiple Listing Service)
Property Description
Welcome to the Costa Mesa - a spacious, open-concept design that's perfect for both relaxation and entertaining. Imagine stepping into a stunning 2,565 square foot home, where every detail is crafted to enhance your lifestyle. This thoughtfully laid-out floor plan offers four spacious bedrooms and three baths, balancing privacy and comfort with spaces ideal for family time, hosting, or simply unwinding.
The heart of the home is the expansive kitchen, complete with ICI Homes' Deluxe Kitchen package. Here, you'll find ample counter space, a large island with seating, and an elegant flow that opens into the dining and living areas. This kitchen isn't just for cooking; it's for gathering, for mornings spent over coffee, and for dinners with loved ones. Overlooking the living room, the kitchen allows for easy conversation and connection, keeping you involved in the moment, whether you're entertaining guests or helping with homework.
Location
State FL
County St. Johns
Community Silverleaf
Area 304- 210 South
Direction I-95 S to Exit 333 for FL-9B S. Take St Johns Pkwy exit on L onto St Johns Pkwy. Turn R onto Silverlake Dr. Turn R onto Johns Island Pkwy. At traffic circle, take 3rd exit onto Courtney Chase Dr.
Interior
Interior Features Built-in Features, Ceiling Fan(s), Eat-in Kitchen, Entrance Foyer, Kitchen Island, Open Floorplan, Pantry, Primary Bathroom - Shower No Tub, Primary Downstairs, Smart Home, Smart Thermostat, Split Bedrooms, Walk-In Closet(s)
Heating Electric
Cooling Electric
Flooring Tile
Laundry In Unit, Lower Level
Exterior
Exterior Feature Outdoor Kitchen
Parking Features Attached, Garage, Garage Door Opener
Garage Spaces 3.0
Fence Other
Utilities Available Cable Available, Electricity Available, Natural Gas Available, Sewer Available, Water Available
Amenities Available Park
Waterfront Description Pond
View Pond
Roof Type Shingle
Total Parking Spaces 3
Garage Yes
Private Pool No
Building
Lot Description Sprinklers In Front, Sprinklers In Rear
Water Public
Architectural Style Traditional
Structure Type Composition Siding,Fiber Cement,Frame
New Construction Yes
Schools
Elementary Schools Liberty Pines Academy
Middle Schools Liberty Pines Academy
High Schools Tocoi Creek
Others
Senior Community No
Tax ID 01036000040
Security Features Security Gate
Acceptable Financing Cash, Conventional, FHA, Lease Back, VA Loan
Listing Terms Cash, Conventional, FHA, Lease Back, VA Loan
"People Before Property"
Assisting buyers and sellers in achieving their goals is literally what I love to do!







