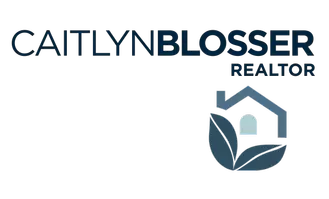HOW MUCH WOULD YOU LIKE TO OFFER FOR THIS PROPERTY?
3 Beds
3 Baths
1,756 SqFt
3 Beds
3 Baths
1,756 SqFt
Key Details
Property Type Single Family Home
Sub Type Single Family Residence
Listing Status Active
Purchase Type For Sale
Square Footage 1,756 sqft
Price per Sqft $236
Subdivision Linkside At Baymeado
MLS Listing ID 2095619
Bedrooms 3
Full Baths 3
Construction Status Updated/Remodeled
HOA Fees $550/ann
HOA Y/N Yes
Year Built 1978
Annual Tax Amount $4,805
Lot Size 5,227 Sqft
Acres 0.12
Property Sub-Type Single Family Residence
Source realMLS (Northeast Florida Multiple Listing Service)
Property Description
Location
State FL
County Duval
Community Linkside At Baymeado
Area 024-Baymeadows/Deerwood
Direction Southside Blvd south to right on Baymeadows Rd. Right on Baymeadows Cir W. Left on Linkside Dr.
Interior
Interior Features Breakfast Bar, Guest Suite, Open Floorplan, Primary Bathroom -Tub with Separate Shower, Smart Thermostat, Vaulted Ceiling(s)
Heating Central, Zoned
Cooling Central Air, Zoned
Flooring Laminate, Tile
Fireplaces Number 1
Fireplaces Type Wood Burning
Furnishings Unfurnished
Fireplace Yes
Window Features Skylight(s)
Laundry In Garage, Sink
Exterior
Exterior Feature Balcony, Courtyard
Parking Features Garage
Garage Spaces 2.0
Fence Back Yard, Privacy
Pool In Ground, Fenced, Pool Sweep, Screen Enclosure
Utilities Available Electricity Connected, Sewer Connected, Water Connected
Porch Screened
Total Parking Spaces 2
Garage Yes
Private Pool No
Building
Lot Description Sprinklers In Front, Sprinklers In Rear, Zero Lot Line
Faces North
Sewer Public Sewer
Water Public
Structure Type Stucco
New Construction No
Construction Status Updated/Remodeled
Schools
Elementary Schools Beauclerc
Middle Schools Southside
High Schools Englewood
Others
Senior Community No
Tax ID 1554891134
Acceptable Financing Cash, Conventional, FHA, VA Loan
Listing Terms Cash, Conventional, FHA, VA Loan
"People Before Property"
Assisting buyers and sellers in achieving their goals is literally what I love to do!







