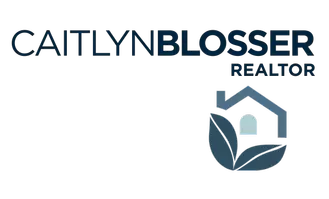HOW MUCH WOULD YOU LIKE TO OFFER FOR THIS PROPERTY?
3 Beds
3 Baths
1,928 SqFt
3 Beds
3 Baths
1,928 SqFt
OPEN HOUSE
Sat Jul 12, 1:00pm - 3:00pm
Key Details
Property Type Single Family Home
Sub Type Single Family Residence
Listing Status Active
Purchase Type For Sale
Square Footage 1,928 sqft
Price per Sqft $284
Subdivision Willow Brook Terrace
MLS Listing ID 2097659
Bedrooms 3
Full Baths 2
Half Baths 1
HOA Y/N No
Year Built 2025
Annual Tax Amount $1,968
Lot Size 6,098 Sqft
Acres 0.14
Property Sub-Type Single Family Residence
Source realMLS (Northeast Florida Multiple Listing Service)
Property Description
Inside, you'll find an open layout with great natural light, durable flooring, and a neutral color palette. The kitchen includes quartz countertops, stainless steel appliances, and a large island that flows into the dining and living areas—ideal for everyday living and entertaining.
Upstairs, the primary suite features a walk-in closet and a double vanity bathroom with a glass-enclosed shower. Two additional bedrooms share a full bath, and there's a half bath on the main floor for guests.
Out back, a detached two-car garage and a spacious elevated deck provide a space to relax or entertain.
Located just minutes from shopping, parks, and local dining, this home blends the character of Riverside with the convenience of something new.
Location
State FL
County Duval
Community Willow Brook Terrace
Area 032-Avondale
Direction From Roosevelt, turn left onto McDuff, then left onto Olga Place. Home is on the left.
Interior
Interior Features Breakfast Bar, Kitchen Island, Open Floorplan, Primary Bathroom - Shower No Tub, Split Bedrooms, Walk-In Closet(s)
Heating Central, Electric
Cooling Central Air, Electric
Flooring Vinyl
Laundry Electric Dryer Hookup, Washer Hookup
Exterior
Parking Features Detached, Garage, Off Street
Garage Spaces 2.0
Utilities Available Electricity Connected, Sewer Connected, Water Connected
Roof Type Shingle
Porch Covered, Deck, Front Porch
Total Parking Spaces 2
Garage Yes
Private Pool No
Building
Sewer Public Sewer
Water Public
Structure Type Fiber Cement
New Construction Yes
Others
Senior Community No
Tax ID 0631620200
Acceptable Financing Cash, Conventional, FHA, VA Loan
Listing Terms Cash, Conventional, FHA, VA Loan
"People Before Property"
Assisting buyers and sellers in achieving their goals is literally what I love to do!







