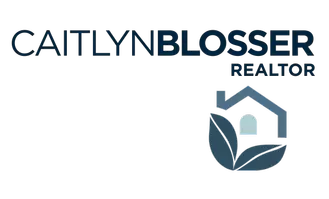HOW MUCH WOULD YOU LIKE TO OFFER FOR THIS PROPERTY?
5 Beds
5 Baths
4,005 SqFt
5 Beds
5 Baths
4,005 SqFt
Key Details
Property Type Single Family Home
Sub Type Single Family Residence
Listing Status Active
Purchase Type For Sale
Square Footage 4,005 sqft
Price per Sqft $337
Subdivision Silverleaf
MLS Listing ID 2097522
Bedrooms 5
Full Baths 4
Half Baths 1
HOA Fees $1,700/ann
HOA Y/N Yes
Year Built 2025
Lot Size 0.300 Acres
Acres 0.3
Property Sub-Type Single Family Residence
Source realMLS (Northeast Florida Multiple Listing Service)
Property Description
Location
State FL
County St. Johns
Community Silverleaf
Area 304- 210 South
Direction From I-95, head west on CR-210. Turn left onto St. Johns Parkway into the Silverleaf community. Turn right into John's Island on Silverlake Dr. Turn Right onto John's Island parkway, take second exit on roundabout, left at Courtney Manor Ct. Stop at MasterCraft model home
Interior
Interior Features Entrance Foyer, Kitchen Island, Pantry, Primary Bathroom -Tub with Separate Shower, Primary Downstairs, Smart Thermostat, Split Bedrooms, Walk-In Closet(s)
Heating Central, Electric
Cooling Central Air, Electric
Flooring Carpet, Wood
Furnishings Unfurnished
Exterior
Parking Features Attached
Garage Spaces 3.0
Utilities Available Cable Available, Electricity Connected, Natural Gas Connected, Sewer Connected, Water Connected
Amenities Available Park
View Protected Preserve
Roof Type Shingle
Porch Covered, Front Porch, Rear Porch
Total Parking Spaces 3
Garage Yes
Private Pool No
Building
Sewer Public Sewer
Water Public
New Construction Yes
Schools
Elementary Schools Liberty Pines Academy
Middle Schools Liberty Pines Academy
High Schools Tocoi Creek
Others
Senior Community No
Tax ID 0099840050
Acceptable Financing Cash, Conventional, VA Loan
Listing Terms Cash, Conventional, VA Loan
"People Before Property"
Assisting buyers and sellers in achieving their goals is literally what I love to do!







