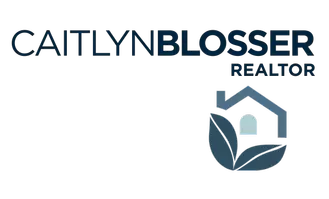HOW MUCH WOULD YOU LIKE TO OFFER FOR THIS PROPERTY?
4 Beds
5 Baths
2,921 SqFt
4 Beds
5 Baths
2,921 SqFt
Key Details
Property Type Single Family Home
Sub Type Single Family Residence
Listing Status Active
Purchase Type For Sale
Square Footage 2,921 sqft
Price per Sqft $236
Subdivision Melcon Farms
MLS Listing ID 2097406
Bedrooms 4
Full Baths 4
Half Baths 1
HOA Fees $375/qua
HOA Y/N Yes
Year Built 2024
Annual Tax Amount $1,786
Lot Size 10,890 Sqft
Acres 0.25
Lot Dimensions 90 x 120
Property Sub-Type Single Family Residence
Source realMLS (Northeast Florida Multiple Listing Service)
Property Description
Location
State FL
County Duval
Community Melcon Farms
Area 014-Mandarin
Direction From I-295, exit south onto San Jose Blvd. Proceed approx. 2.3 miles, then turn left onto Marbon Rd. In approx. 1 mile turn right onto Blackfoot Trl. then left onto Blackfoot Trl. S., right on Travertine, and left on O'Connor Rd.
Interior
Interior Features Ceiling Fan(s), Entrance Foyer, Kitchen Island, Open Floorplan, Pantry, Primary Bathroom -Tub with Separate Shower, Split Bedrooms, Walk-In Closet(s)
Heating Central
Cooling Central Air
Flooring Carpet, Tile
Laundry Electric Dryer Hookup, Washer Hookup
Exterior
Parking Features Attached, Garage
Garage Spaces 3.0
Utilities Available Electricity Connected, Sewer Connected, Water Connected
View Trees/Woods
Roof Type Shingle
Porch Covered, Front Porch, Rear Porch, Screened
Total Parking Spaces 3
Garage Yes
Private Pool No
Building
Lot Description Dead End Street, Sprinklers In Front, Sprinklers In Rear
Sewer Public Sewer
Water Public
Structure Type Fiber Cement
New Construction No
Others
HOA Name Castel Group
Senior Community No
Tax ID 1590960165
Security Features Smoke Detector(s)
Acceptable Financing Cash, Conventional, FHA, VA Loan
Listing Terms Cash, Conventional, FHA, VA Loan
Virtual Tour https://www.zillow.com/view-imx/a6f88394-9818-4077-b738-3196a9b6ea57?setAttribution=mls&wl=true&initialViewType=pano&utm_source=dashboard
"People Before Property"
Assisting buyers and sellers in achieving their goals is literally what I love to do!







