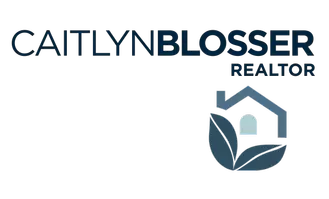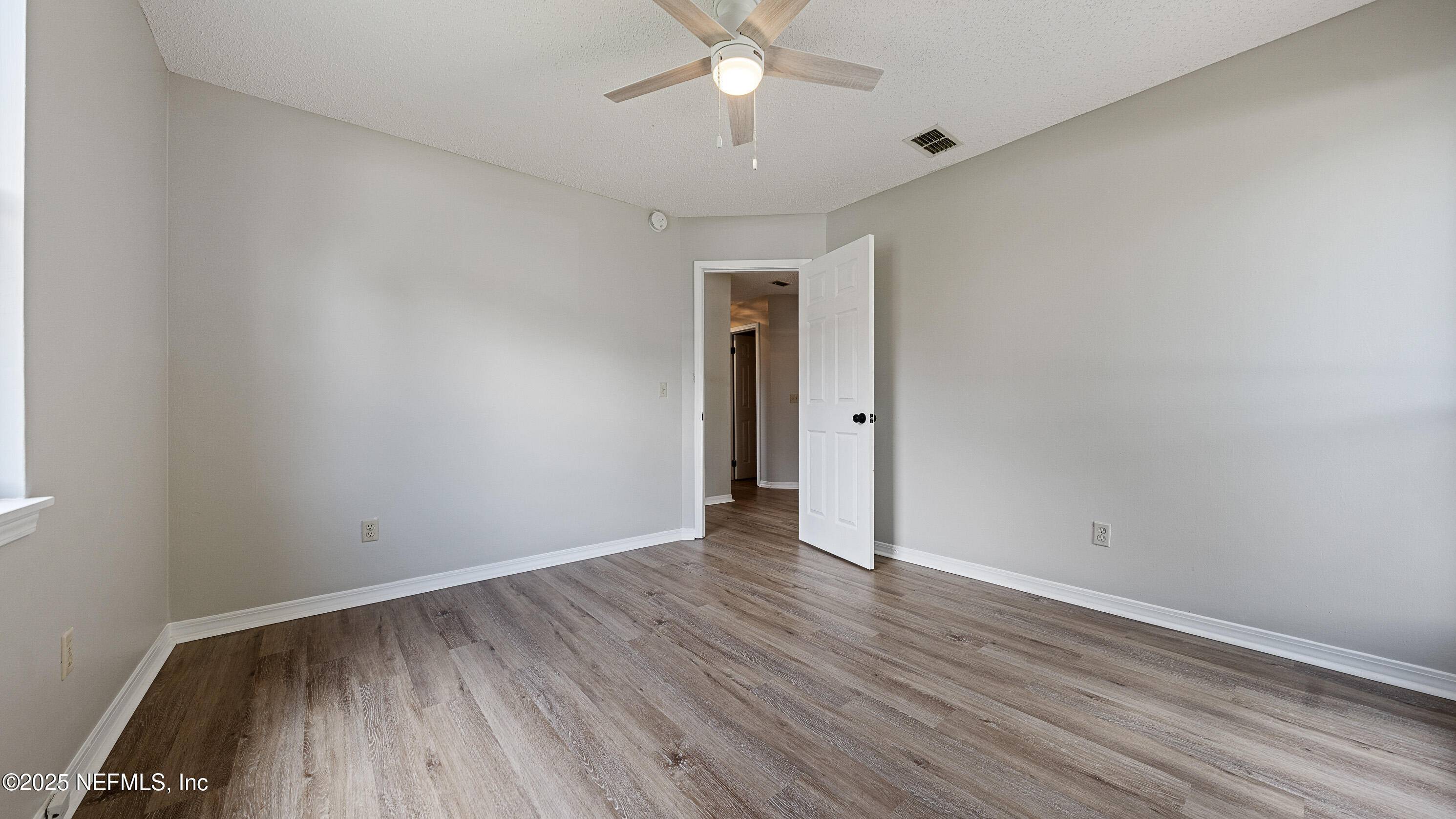HOW MUCH WOULD YOU LIKE TO OFFER FOR THIS PROPERTY?
2 Beds
2 Baths
1,192 SqFt
2 Beds
2 Baths
1,192 SqFt
Key Details
Property Type Townhouse
Sub Type Townhouse
Listing Status Active
Purchase Type For Sale
Square Footage 1,192 sqft
Price per Sqft $192
Subdivision Fort Caroline Lakes
MLS Listing ID 2097315
Bedrooms 2
Full Baths 2
HOA Y/N No
Year Built 1984
Annual Tax Amount $3,011
Lot Size 6,098 Sqft
Acres 0.14
Property Sub-Type Townhouse
Source realMLS (Northeast Florida Multiple Listing Service)
Property Description
Location
State FL
County Duval
Community Fort Caroline Lakes
Area 042-Ft Caroline
Direction Head East on Monument from 9A. Turn right on Fort Caroline Lakes Dr. Head straight, home on right.
Interior
Interior Features Ceiling Fan(s), Pantry, Primary Bathroom - Tub with Shower, Walk-In Closet(s)
Heating Central
Cooling Electric
Flooring Vinyl
Fireplaces Number 1
Furnishings Unfurnished
Fireplace Yes
Laundry Electric Dryer Hookup, Washer Hookup
Exterior
Parking Features Attached, Garage
Garage Spaces 1.0
Utilities Available Cable Available, Electricity Available, Sewer Available, Water Available
Roof Type Shingle
Total Parking Spaces 1
Garage Yes
Private Pool No
Building
Sewer Public Sewer
Water Public
Structure Type Wood Siding
New Construction No
Schools
Elementary Schools Lone Star
Middle Schools Landmark
High Schools Sandalwood
Others
Senior Community No
Tax ID 1621065186
Acceptable Financing Cash, Conventional, FHA, VA Loan
Listing Terms Cash, Conventional, FHA, VA Loan
Virtual Tour https://www.zillow.com/view-imx/4c623b36-7a4e-4086-99c0-3584ce3c696e?setAttribution=mls&wl=true&initialViewType=pano&utm_source=dashboard
"People Before Property"
Assisting buyers and sellers in achieving their goals is literally what I love to do!







