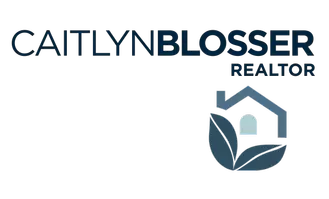HOW MUCH WOULD YOU LIKE TO OFFER FOR THIS PROPERTY?
4 Beds
3 Baths
2,755 SqFt
4 Beds
3 Baths
2,755 SqFt
Key Details
Property Type Single Family Home
Sub Type Single Family Residence
Listing Status Active
Purchase Type For Sale
Square Footage 2,755 sqft
Price per Sqft $230
Subdivision Eagle Harbor
MLS Listing ID 2097266
Bedrooms 4
Full Baths 3
HOA Fees $60/ann
HOA Y/N Yes
Year Built 2001
Annual Tax Amount $9,755
Lot Size 10,454 Sqft
Acres 0.24
Property Sub-Type Single Family Residence
Source realMLS (Northeast Florida Multiple Listing Service)
Property Description
Welcome to this beautifully updated 4 bedroom, 3 bath home located in the heart of the highly desirable Eagle Harbor community. With over 2,700 sq ft of living space, this home features a formal dining room, formal living room, and a separate family room that opens to a screened-in pool with serene lake views — perfect for relaxing or entertaining.
Recent upgrades include a brand new roof, fresh interior paint, and new flooring throughout, giving the home a fresh, modern look and feel. Step outside and enjoy your own private pool, or take advantage of Eagle Harbor's incredible resort-style amenities, including:
Neighborhood pools with water slides and diving boards
Tennis courts and local soccer fields
Top-rated schools, shops, and dining just minutes away
This home offers the perfect blend of comfort, style, and an unbeatable lifestyle. Schedule your tour today!
**Professional Pictures to come*
Location
State FL
County Clay
Community Eagle Harbor
Area 122-Fleming Island-Nw
Direction From I295, South on Hwy 17, Right on Eagle Harbor Parkway, Left on Harbor Lake Drive, Left on Southbrook
Interior
Interior Features Breakfast Bar, Breakfast Nook, Entrance Foyer, Jack and Jill Bath, Pantry, Primary Bathroom -Tub with Separate Shower, Split Bedrooms, Walk-In Closet(s)
Heating Central
Cooling Central Air
Flooring Carpet, Tile
Fireplaces Number 1
Fireplaces Type Wood Burning
Fireplace Yes
Laundry Sink
Exterior
Parking Features Garage
Garage Spaces 2.0
Fence Back Yard, Wrought Iron
Pool In Ground, Screen Enclosure
Utilities Available Electricity Available, Sewer Available, Water Available
Amenities Available Clubhouse
Waterfront Description River Access
View Pond
Porch Patio, Screened
Total Parking Spaces 2
Garage Yes
Private Pool No
Building
Sewer Public Sewer
Water Public
New Construction No
Others
Senior Community No
Tax ID 31042602126202933
Acceptable Financing Cash, Conventional, FHA, VA Loan
Listing Terms Cash, Conventional, FHA, VA Loan
"People Before Property"
Assisting buyers and sellers in achieving their goals is literally what I love to do!




