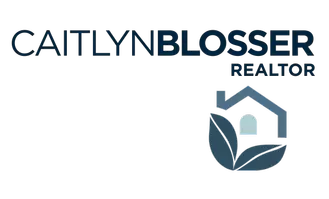HOW MUCH WOULD YOU LIKE TO OFFER FOR THIS PROPERTY?
4 Beds
3 Baths
1,675 SqFt
4 Beds
3 Baths
1,675 SqFt
Key Details
Property Type Single Family Home
Sub Type Single Family Residence
Listing Status Active
Purchase Type For Sale
Square Footage 1,675 sqft
Price per Sqft $186
Subdivision Argyle Forest
MLS Listing ID 2095918
Style Traditional
Bedrooms 4
Full Baths 3
HOA Fees $170/ann
HOA Y/N Yes
Year Built 1999
Annual Tax Amount $3,767
Lot Size 6,534 Sqft
Acres 0.15
Property Sub-Type Single Family Residence
Source realMLS (Northeast Florida Multiple Listing Service)
Property Description
Location
State FL
County Clay
Community Argyle Forest
Area 139-Oakleaf/Orange Park/Nw Clay County
Direction From I-95 S: Take exit 337 for I-295 N. Merge onto I-295 N and take exit 12 for Blanding Blvd. Turn left on Blanding Blvd, right on Argyle Forest Blvd, left on Cheswick Oak Ave, then left on Olde Sutton Parke Dr. Home is on the left. From I-95 N: Take I-295 S to exit 12, follow directions above.
Interior
Interior Features Pantry, Primary Bathroom - Tub with Shower, Split Bedrooms, Walk-In Closet(s)
Heating Central
Cooling Central Air
Flooring Tile
Laundry Electric Dryer Hookup, Washer Hookup
Exterior
Parking Features Other
Utilities Available Cable Available, Sewer Available, Water Available
Porch Screened
Garage No
Private Pool No
Building
Sewer Public Sewer
Water Public
Architectural Style Traditional
New Construction No
Others
Senior Community No
Tax ID 04042500786500547
Acceptable Financing Cash, Conventional, FHA, VA Loan
Listing Terms Cash, Conventional, FHA, VA Loan
"People Before Property"
Assisting buyers and sellers in achieving their goals is literally what I love to do!







