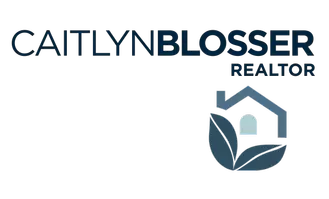HOW MUCH WOULD YOU LIKE TO OFFER FOR THIS PROPERTY?
4 Beds
3 Baths
2,656 SqFt
4 Beds
3 Baths
2,656 SqFt
Key Details
Property Type Single Family Home
Sub Type Single Family Residence
Listing Status Active
Purchase Type For Sale
Square Footage 2,656 sqft
Price per Sqft $941
Subdivision Selva Marina
MLS Listing ID 2095754
Style Flat
Bedrooms 4
Full Baths 3
HOA Y/N No
Year Built 1956
Annual Tax Amount $7,244
Lot Size 0.330 Acres
Acres 0.33
Property Sub-Type Single Family Residence
Source realMLS (Northeast Florida Multiple Listing Service)
Property Description
Step inside to discover an open floor plan that seamlessly connects living, dining, and kitchen areas, all adorned with a stylish bar—ideal for hosting gatherings that flow with ease. The interior is bathed in natural light, creating a bright and airy ambiance that encapsulates the essence of coastal living.
The home's split floor plan ensures privacy and comfort, while a large primary closet and separate laundry room add to the convenience of this thoughtfully designed abode. Outside, a backyard private oasis awaits, featuring a sparkling pool, and covered back porch that is perfect for sunny days and balmy nights. A pool bath offers direct access for guests enjoying the outdoor area, enhancing the home's functionality.
A two-car garage, circular driveway, and additional driveway provide ample parking, and a large shed in the back ensures that storage needs are met. With the beach mere steps away, Beaches Town Center within reach, and multiple parks dotting the landscape, this property is a haven for beach lovers.
Discover the epitome of coastal luxury living in this light-filled retreat that is sure to be the setting for many memorable moments. Whether it's lively parties, quiet time for reflection, or serene evenings by the pool, this is the perfect home to create a lifetime of cherished memories.
Location
State FL
County Duval
Community Selva Marina
Area 231-Atlantic Beach-North
Direction FL-A1A North toward Jacksonville's Beaches / Ponte Vedra Blvd, turn left to stay on FL-10 / FL-A1A / Atlantic Blvd. Turn right onto Sherry Dr, then continue straight to stay on Seminole Rd. Bear right onto 15th St, then immediately turn right onto E Coast Dr. Home will be on the left, just after the intersection with 15th St.
Rooms
Other Rooms Shed(s)
Interior
Interior Features Ceiling Fan(s), Eat-in Kitchen, Kitchen Island, Open Floorplan, Primary Bathroom -Tub with Separate Shower, Primary Downstairs, Split Bedrooms, Walk-In Closet(s), Wet Bar
Heating Central
Cooling Central Air
Flooring Tile
Furnishings Unfurnished
Laundry Electric Dryer Hookup, Washer Hookup
Exterior
Exterior Feature Outdoor Shower
Parking Features Attached, Garage
Garage Spaces 2.0
Fence Wood
Pool In Ground
Utilities Available Cable Available
Roof Type Shingle
Porch Covered, Deck, Front Porch
Total Parking Spaces 2
Garage Yes
Private Pool No
Building
Faces East
Sewer Public Sewer
Water Public
Architectural Style Flat
Structure Type Frame
New Construction No
Schools
Elementary Schools Atlantic Beach
Middle Schools Mayport
High Schools Duncan Fletcher
Others
Senior Community No
Tax ID 1719030000
Acceptable Financing Cash, Conventional, FHA, VA Loan
Listing Terms Cash, Conventional, FHA, VA Loan
"People Before Property"
Assisting buyers and sellers in achieving their goals is literally what I love to do!







