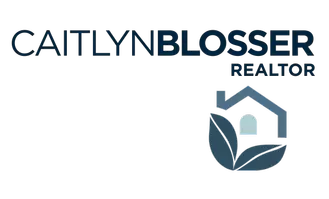HOW MUCH WOULD YOU LIKE TO OFFER FOR THIS PROPERTY?
4 Beds
2 Baths
2,180 SqFt
4 Beds
2 Baths
2,180 SqFt
Key Details
Property Type Single Family Home
Sub Type Single Family Residence
Listing Status Active
Purchase Type For Sale
Square Footage 2,180 sqft
Price per Sqft $144
Subdivision Conifer Ridge
MLS Listing ID 2095907
Bedrooms 4
Full Baths 2
HOA Fees $319/ann
HOA Y/N Yes
Year Built 2005
Annual Tax Amount $2,545
Lot Size 1.000 Acres
Acres 1.0
Property Sub-Type Single Family Residence
Source realMLS (Northeast Florida Multiple Listing Service)
Property Description
Inside you'll find separate formal living that includes a gas fireplace and dining rooms, creating space for every occasion and generous size bedrooms. A thoughtfully designed built-in computer/business area makes working from home, doing homework or managing daily tasks a breeze.
Enjoy peace of mind with a brand-new roof (2024) and a new AC compressor (2024), ensuring energy efficiency and reliability for years to come. French doors open up to a lovely outdoor patio overlooking a pond—perfect for morning coffee, evening relaxation, or entertaining guests under the open sky.
Don't miss the opportunity to own this rare find—where space and location come together seamlessly! Ready for homeowners to make this their first or forever home!
Location
State FL
County Duval
Community Conifer Ridge
Area 091-Garden City/Airport
Direction Take 95 north to Exit 340 Dunn Ave, turn left. Turn right at Biscayne Blvd, then left on Elsa Dr,
Interior
Interior Features Built-in Features, Eat-in Kitchen, Primary Bathroom -Tub with Separate Shower
Heating Central
Cooling Central Air
Fireplaces Number 1
Fireplaces Type Gas
Furnishings Unfurnished
Fireplace Yes
Laundry Electric Dryer Hookup, Washer Hookup
Exterior
Parking Features Garage
Garage Spaces 2.0
Utilities Available Electricity Available
Waterfront Description Pond
View Pond
Porch Covered, Patio
Total Parking Spaces 2
Garage Yes
Private Pool No
Building
Sewer Public Sewer
Water Public
Structure Type Stucco
New Construction No
Schools
Elementary Schools Biscayne
Middle Schools Highlands
High Schools First Coast
Others
Senior Community No
Tax ID 0196994150
Acceptable Financing Cash, Conventional, FHA, VA Loan
Listing Terms Cash, Conventional, FHA, VA Loan
"People Before Property"
Assisting buyers and sellers in achieving their goals is literally what I love to do!







