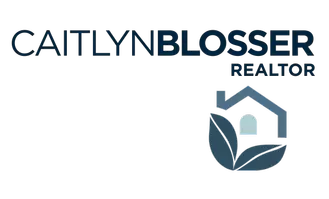HOW MUCH WOULD YOU LIKE TO OFFER FOR THIS PROPERTY?
4 Beds
3 Baths
3,667 SqFt
4 Beds
3 Baths
3,667 SqFt
Key Details
Property Type Single Family Home
Sub Type Single Family Residence
Listing Status Active
Purchase Type For Sale
Square Footage 3,667 sqft
Price per Sqft $204
Subdivision Jacksonville Heights
MLS Listing ID 2094358
Style Contemporary
Bedrooms 4
Full Baths 3
HOA Y/N No
Year Built 2007
Annual Tax Amount $7,132
Lot Size 1.640 Acres
Acres 1.64
Property Sub-Type Single Family Residence
Source realMLS (Northeast Florida Multiple Listing Service)
Property Description
Location
State FL
County Duval
Community Jacksonville Heights
Area 062-Crystal Springs/Country Creek Area
Direction From I-10 go south on Hammond Blvd to Property on left.
Rooms
Other Rooms Gazebo, Shed(s)
Interior
Interior Features Breakfast Bar, Breakfast Nook, Built-in Features, Ceiling Fan(s), Eat-in Kitchen, Entrance Foyer, His and Hers Closets, Open Floorplan, Pantry, Primary Bathroom -Tub with Separate Shower, Split Bedrooms, Walk-In Closet(s)
Heating Central, Heat Pump
Cooling Central Air, Electric, Zoned
Flooring Carpet, Wood
Fireplaces Number 1
Fireplaces Type Gas
Furnishings Unfurnished
Fireplace Yes
Exterior
Parking Features Additional Parking, Garage, Garage Door Opener, Other
Garage Spaces 4.0
Fence Back Yard
Pool Gas Heat, Pool Sweep, Salt Water, Screen Enclosure
Utilities Available Cable Connected, Electricity Connected, Water Connected, Propane
Roof Type Shingle
Porch Covered, Patio, Rear Porch, Screened
Total Parking Spaces 4
Garage Yes
Private Pool No
Building
Lot Description Irregular Lot
Faces West
Sewer Septic Tank
Water Public, Well
Architectural Style Contemporary
Structure Type Concrete,Stucco
New Construction No
Others
Senior Community No
Tax ID 0087400000
Acceptable Financing Cash, Conventional, FHA, VA Loan
Listing Terms Cash, Conventional, FHA, VA Loan
"People Before Property"
Assisting buyers and sellers in achieving their goals is literally what I love to do!







