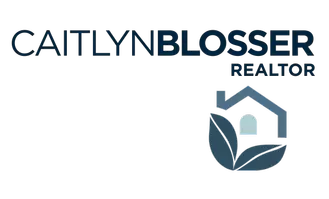HOW MUCH WOULD YOU LIKE TO OFFER FOR THIS PROPERTY?
5 Beds
4 Baths
2,876 SqFt
5 Beds
4 Baths
2,876 SqFt
Key Details
Property Type Single Family Home
Sub Type Single Family Residence
Listing Status Active
Purchase Type For Sale
Square Footage 2,876 sqft
Price per Sqft $257
Subdivision Jacksonville Ranch Club 2
MLS Listing ID 2093613
Style Craftsman
Bedrooms 5
Full Baths 4
HOA Fees $875/ann
HOA Y/N Yes
Year Built 2024
Annual Tax Amount $667
Lot Size 1.010 Acres
Acres 1.01
Property Sub-Type Single Family Residence
Source realMLS (Northeast Florida Multiple Listing Service)
Property Description
Lawn will be freshly sodded and new appliances will be installed.
Location
State FL
County Duval
Community Jacksonville Ranch Club 2
Area 082-Dinsmore/Northwest Duval County
Direction From I-295 South exit New Kings Road towards Callahan, Left on Dunn Avenue, Right on Old Kings Road, Left on Plummer Road, Right on Saddle Crest Way, Turn Left on Derby Gate, home will be on the Right
Interior
Interior Features Breakfast Bar, Built-in Features, Ceiling Fan(s), Eat-in Kitchen, Entrance Foyer, Kitchen Island, Open Floorplan, Pantry, Primary Bathroom -Tub with Separate Shower, Primary Downstairs, Walk-In Closet(s)
Heating Central
Cooling Central Air
Flooring Vinyl
Fireplaces Number 1
Fireplaces Type Electric
Fireplace Yes
Laundry Electric Dryer Hookup, In Unit, Lower Level, Washer Hookup
Exterior
Parking Features Garage
Garage Spaces 2.0
Utilities Available Other
Amenities Available Park
Waterfront Description Pond
View Pond
Roof Type Shingle
Porch Covered, Front Porch, Porch, Rear Porch
Total Parking Spaces 2
Garage Yes
Private Pool No
Building
Sewer Septic Tank
Water Well
Architectural Style Craftsman
Structure Type Frame
New Construction No
Others
HOA Fee Include Maintenance Grounds
Senior Community No
Tax ID 0026511440
Acceptable Financing Cash, Conventional, FHA, VA Loan
Listing Terms Cash, Conventional, FHA, VA Loan
"People Before Property"
Assisting buyers and sellers in achieving their goals is literally what I love to do!







