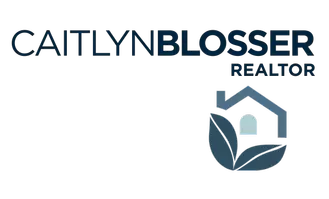HOW MUCH WOULD YOU LIKE TO OFFER FOR THIS PROPERTY?
3 Beds
2 Baths
1,480 SqFt
3 Beds
2 Baths
1,480 SqFt
Key Details
Property Type Single Family Home
Sub Type Single Family Residence
Listing Status Active
Purchase Type For Sale
Square Footage 1,480 sqft
Price per Sqft $242
Subdivision Brookstone
MLS Listing ID 2091965
Bedrooms 3
Full Baths 2
HOA Fees $60/ann
HOA Y/N Yes
Year Built 1998
Annual Tax Amount $4,851
Property Sub-Type Single Family Residence
Source realMLS (Northeast Florida Multiple Listing Service)
Property Description
Location
State FL
County Clay
Community Brookstone
Area 122-Fleming Island-Nw
Direction US 17 South, Right on CR220. Right into Brookstone. Right on Rustling Drive. 1608 is located at the end of cul de sac on left.
Interior
Interior Features Breakfast Bar, Eat-in Kitchen, Entrance Foyer, Pantry, Primary Bathroom -Tub with Separate Shower, Vaulted Ceiling(s), Walk-In Closet(s)
Heating Central, Electric, Heat Pump
Cooling Central Air, Electric
Flooring Laminate, Tile
Laundry Electric Dryer Hookup, In Unit, Washer Hookup
Exterior
Parking Features Attached, Garage
Garage Spaces 2.0
Utilities Available Electricity Connected, Water Connected
Amenities Available Clubhouse
View Pond
Roof Type Shingle
Porch Patio
Total Parking Spaces 2
Garage Yes
Private Pool No
Building
Lot Description Cul-De-Sac, Irregular Lot, Sprinklers In Front, Sprinklers In Rear
Sewer Public Sewer
Water Public
Structure Type Composition Siding,Frame,Stucco
New Construction No
Schools
Elementary Schools Fleming Island
Middle Schools Lakeside
High Schools Fleming Island
Others
Senior Community No
Tax ID 31042602126202531
Acceptable Financing Cash, Conventional, FHA, VA Loan
Listing Terms Cash, Conventional, FHA, VA Loan
"People Before Property"
Assisting buyers and sellers in achieving their goals is literally what I love to do!







