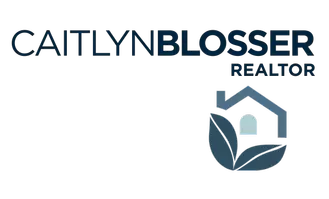HOW MUCH WOULD YOU LIKE TO OFFER FOR THIS PROPERTY?
3 Beds
2 Baths
1,544 SqFt
3 Beds
2 Baths
1,544 SqFt
Key Details
Property Type Single Family Home
Sub Type Single Family Residence
Listing Status Active
Purchase Type For Sale
Square Footage 1,544 sqft
Price per Sqft $278
Subdivision Black Creek Park
MLS Listing ID 2091786
Style Traditional
Bedrooms 3
Full Baths 2
Construction Status Updated/Remodeled
HOA Y/N No
Year Built 1996
Annual Tax Amount $2,045
Lot Size 1.100 Acres
Acres 1.1
Property Sub-Type Single Family Residence
Source realMLS (Northeast Florida Multiple Listing Service)
Property Description
From the moment you arrive you'll notice the unmatched attention to detail and the incredible list of upgrades completed since 2023. Nestled on a beautifully cleared 1.13-acre lot, this property offers the perfect blend of sunlight and privacy. Outdoors you'll find a new 24x30 detached garage/workshop with electricity, a 12x30 covered gathering area, RV/boat parking and a new 12x20 storage shed, all this plus a new extended concrete driveway. A brand-new aquifer well and softener system, charming covered front porch and screened-in back porch complete the exterior oasis. Step inside to a bright, airy and spacious split-bedroom floor plan with wood-look tile throughout the main living areas. The heart of the home is the gorgeously remodeled kitchen featuring soft-close cabinetry, solid surface countertops and a cozy eat-in nook with bay window. The primary suite is a peaceful retreat boasting a walk-in closet and a fully updated en suite bath with a large walk-in shower, dual-sink vanity and garden tub. Additional highlights include a brand-new HVAC system, stone fireplace in the family room, interior laundry room, new roof and fresh paint throughout. This meticulously updated home is a rare opportunity that's truly move-in ready, don't miss your chance to make it yours!
Location
State FL
County Clay
Community Black Creek Park
Area 145-Middleburg-Sw
Direction From 295S, TO BLANDING S, RIGHT ON COUNTY ROAD 215, LEFT ON S. DEER, RIGHT AT HEDGEHOG TO FIRST LEFT ON BEAVER. HOME ON RIGHT.
Rooms
Other Rooms Shed(s), Workshop
Interior
Interior Features Ceiling Fan(s), Eat-in Kitchen, Entrance Foyer, Pantry, Primary Bathroom -Tub with Separate Shower, Split Bedrooms, Vaulted Ceiling(s), Walk-In Closet(s)
Heating Central, Electric
Cooling Central Air, Electric
Flooring Carpet, Tile
Fireplaces Number 1
Fireplaces Type Electric
Fireplace Yes
Laundry Electric Dryer Hookup, Washer Hookup
Exterior
Parking Features Additional Parking, Attached, Detached, Garage, Garage Door Opener, RV Access/Parking
Garage Spaces 2.0
Fence Privacy, Wood
Utilities Available Electricity Connected, Sewer Connected, Water Connected
View Trees/Woods
Roof Type Shingle
Porch Covered, Front Porch, Porch, Rear Porch, Screened
Total Parking Spaces 2
Garage Yes
Private Pool No
Building
Sewer Private Sewer, Septic Tank
Water Private, Well
Architectural Style Traditional
Structure Type Frame
New Construction No
Construction Status Updated/Remodeled
Others
Senior Community No
Tax ID 32052400669895100
Acceptable Financing Cash, Conventional, FHA, USDA Loan, VA Loan
Listing Terms Cash, Conventional, FHA, USDA Loan, VA Loan
Virtual Tour https://www.zillow.com/view-imx/1d429c1b-98f1-4d36-8d74-4e3cf02a08cb?wl=true&setAttribution=mls&initialViewType=pano
"People Before Property"
Assisting buyers and sellers in achieving their goals is literally what I love to do!







