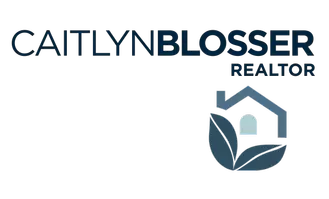HOW MUCH WOULD YOU LIKE TO OFFER FOR THIS PROPERTY?
4 Beds
3 Baths
2,090 SqFt
4 Beds
3 Baths
2,090 SqFt
OPEN HOUSE
Sat Jul 26, 11:00am - 5:00pm
Sun Jul 27, 12:00pm - 6:00pm
Wed Jul 30, 10:00am - 5:00pm
Sat Aug 02, 11:00am - 5:00pm
Sun Aug 03, 12:00pm - 6:00pm
Key Details
Property Type Single Family Home
Sub Type Single Family Residence
Listing Status Active
Purchase Type For Sale
Square Footage 2,090 sqft
Price per Sqft $196
Subdivision Grandview Gardens
MLS Listing ID 2091040
Bedrooms 4
Full Baths 3
Construction Status Under Construction
HOA Fees $1,560/ann
HOA Y/N Yes
Year Built 2025
Property Sub-Type Single Family Residence
Source realMLS (Northeast Florida Multiple Listing Service)
Property Description
Location
State FL
County Volusia
Community Grandview Gardens
Area 993-Out Of Area-South
Direction From Orlando Take exit 114 from I-4, Take LEFT onto FL-472 W, Take RIGHT on 17/92 / S. Woodland Blvd and LEFT onto Spring Garden Ave/ FL-15A turn LEFT onto FL-44 New York Ave and RIGHT onto Ridgewood. Community is on the left. Turn LEFT onto Carnelian Street then RIGHT onto Alexandrite and the Model Center is located at 343 Alexandrite Street.
Interior
Interior Features Kitchen Island, Open Floorplan, Pantry, Split Bedrooms, Walk-In Closet(s), Other
Heating Central
Cooling Central Air
Flooring Carpet, Tile
Laundry In Unit
Exterior
Parking Features Attached, Garage, RV Access/Parking
Garage Spaces 2.0
Utilities Available Cable Available, Electricity Available, Sewer Available, Water Available
Amenities Available Park
Roof Type Shingle
Porch Covered, Patio
Total Parking Spaces 2
Garage Yes
Private Pool No
Building
Lot Description Sprinklers In Front, Sprinklers In Rear
Faces West
Sewer Public Sewer
Water Public
Structure Type Block,Frame,Stucco
New Construction Yes
Construction Status Under Construction
Others
Senior Community No
Tax ID 12172905000800
Security Features Smoke Detector(s)
Acceptable Financing Cash, Conventional, FHA, VA Loan
Listing Terms Cash, Conventional, FHA, VA Loan
Virtual Tour https://my.matterport.com/show/?m=agUsMyU5G5M
"People Before Property"
Assisting buyers and sellers in achieving their goals is literally what I love to do!







