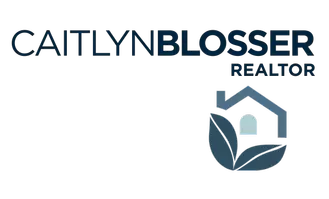HOW MUCH WOULD YOU LIKE TO OFFER FOR THIS PROPERTY?
2 Beds
2 Baths
884 SqFt
2 Beds
2 Baths
884 SqFt
Key Details
Property Type Single Family Home
Sub Type Single Family Residence
Listing Status Active
Purchase Type For Sale
Square Footage 884 sqft
Price per Sqft $259
Subdivision Hastings Add
MLS Listing ID 2090373
Style Contemporary
Bedrooms 2
Full Baths 2
HOA Y/N No
Year Built 2025
Annual Tax Amount $238
Lot Size 6,969 Sqft
Acres 0.16
Property Sub-Type Single Family Residence
Source realMLS (Northeast Florida Multiple Listing Service)
Property Description
Location
State FL
County St. Johns
Community Hastings Add
Area 341-Flagler Estates/Hastings
Direction West on SR207 from I-95. Left on Main St. Left on E. Manson Rd
Interior
Interior Features Primary Bathroom - Shower No Tub
Heating Electric
Cooling Split System
Flooring Tile, Vinyl
Furnishings Unfurnished
Exterior
Parking Features Additional Parking
Utilities Available Cable Available, Sewer Connected, Water Connected
Roof Type Metal
Garage No
Private Pool No
Building
Sewer Public Sewer
Water Public
Architectural Style Contemporary
Structure Type Fiber Cement,Frame
New Construction Yes
Others
Senior Community No
Tax ID 0460300100
Acceptable Financing Cash, Conventional, FHA, USDA Loan, VA Loan
Listing Terms Cash, Conventional, FHA, USDA Loan, VA Loan
"People Before Property"
Assisting buyers and sellers in achieving their goals is literally what I love to do!







