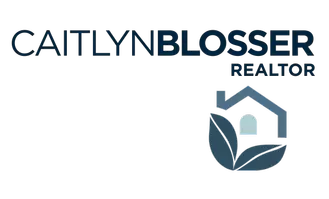HOW MUCH WOULD YOU LIKE TO OFFER FOR THIS PROPERTY?
3 Beds
2 Baths
1,682 SqFt
3 Beds
2 Baths
1,682 SqFt
Key Details
Property Type Single Family Home
Sub Type Single Family Residence
Listing Status Active
Purchase Type For Sale
Square Footage 1,682 sqft
Price per Sqft $237
Subdivision Hunter Point
MLS Listing ID 2083211
Bedrooms 3
Full Baths 2
Construction Status Updated/Remodeled
HOA Y/N No
Originating Board realMLS (Northeast Florida Multiple Listing Service)
Year Built 1983
Annual Tax Amount $3,765
Lot Size 0.380 Acres
Acres 0.38
Property Sub-Type Single Family Residence
Property Description
Location
State FL
County Duval
Community Hunter Point
Area 013-Beauclerc/Mandarin North
Direction 295 S. to Old St. Augustine Rd. Turn Rt. onto Losco Rd. Turn Left onto LIppizan Dr. turn Rt onto Thoroughbred Blvd. Left on Jockey Club Ct and house in 1st house in on your left.
Interior
Interior Features Breakfast Bar, Ceiling Fan(s), Kitchen Island
Heating Central
Cooling Central Air
Flooring Carpet, Tile
Fireplaces Number 1
Fireplaces Type Wood Burning
Fireplace Yes
Exterior
Parking Features Garage
Garage Spaces 2.0
Fence Back Yard, Full
Utilities Available Cable Connected, Electricity Connected, Sewer Connected, Water Connected
Waterfront Description Pond
View Pond, Water
Roof Type Shingle
Porch Rear Porch
Total Parking Spaces 2
Garage Yes
Private Pool No
Building
Sewer Public Sewer
Water Public
New Construction No
Construction Status Updated/Remodeled
Schools
Elementary Schools Mandarin Oaks
Middle Schools Mandarin
High Schools Mandarin
Others
Senior Community No
Tax ID 1556425753
Acceptable Financing Cash, Conventional, FHA, VA Loan
Listing Terms Cash, Conventional, FHA, VA Loan
"People Before Property"
Assisting buyers and sellers in achieving their goals is literally what I love to do!







