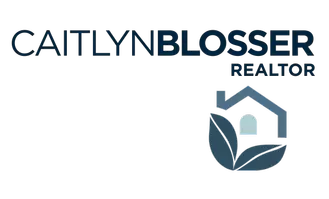HOW MUCH WOULD YOU LIKE TO OFFER FOR THIS PROPERTY?
3 Beds
2 Baths
1,037 SqFt
3 Beds
2 Baths
1,037 SqFt
Key Details
Property Type Single Family Home
Sub Type Single Family Residence
Listing Status Active
Purchase Type For Sale
Square Footage 1,037 sqft
Price per Sqft $216
Subdivision Jax Heights
MLS Listing ID 2083063
Bedrooms 3
Full Baths 2
Construction Status Updated/Remodeled
HOA Y/N No
Originating Board realMLS (Northeast Florida Multiple Listing Service)
Year Built 1957
Annual Tax Amount $2,871
Lot Size 0.400 Acres
Acres 0.4
Property Sub-Type Single Family Residence
Property Description
Location
State FL
County Duval
Community Jax Heights
Area 063-Jacksonville Heights/Oak Hill/English Estates
Direction From 295 head West on 103rd Street towards Firestone Rd. Turn left (south) on Firestone Rd. House will be on your left.
Interior
Interior Features Breakfast Bar, Ceiling Fan(s), Open Floorplan, Split Bedrooms
Heating Central
Cooling Central Air
Flooring Tile
Laundry Electric Dryer Hookup, In Unit, Washer Hookup
Exterior
Exterior Feature Fire Pit
Parking Features Detached, Off Street
Fence Back Yard, Chain Link, Cross Fenced, Full, Wire
Utilities Available Cable Available, Electricity Available, Electricity Connected, Sewer Available, Sewer Connected, Water Available, Water Connected
Roof Type Shingle
Garage No
Private Pool No
Building
Sewer Septic Tank
Water Well
New Construction No
Construction Status Updated/Remodeled
Others
Senior Community No
Tax ID 0144710000
Security Features Fire Alarm
Acceptable Financing Assumable, Cash, Conventional, FHA, Private Financing Available, VA Loan
Listing Terms Assumable, Cash, Conventional, FHA, Private Financing Available, VA Loan
"People Before Property"
Assisting buyers and sellers in achieving their goals is literally what I love to do!







