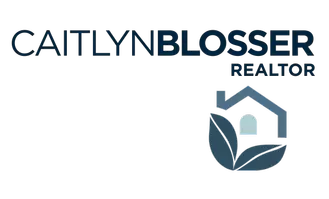GET MORE INFORMATION
$ 153,000
$ 153,000
3 Beds
2 Baths
1,120 SqFt
$ 153,000
$ 153,000
3 Beds
2 Baths
1,120 SqFt
Key Details
Sold Price $153,000
Property Type Single Family Home
Sub Type Single Family Residence
Listing Status Sold
Purchase Type For Sale
Square Footage 1,120 sqft
Price per Sqft $136
Subdivision Biltmore
MLS Listing ID 2082715
Sold Date 05/23/25
Bedrooms 3
Full Baths 1
Half Baths 1
HOA Y/N No
Year Built 1948
Annual Tax Amount $727
Property Sub-Type Single Family Residence
Source realMLS (Northeast Florida Multiple Listing Service)
Property Description
Location
State FL
County Duval
Community Biltmore
Area 074-Paxon
Direction EDGEWOOD AVE NORTH TO HYACINTH ST TURN LEFT ON THE RIGHT
Interior
Heating Central, Electric
Cooling Central Air
Flooring Carpet, Vinyl
Furnishings Unfurnished
Exterior
Parking Features Detached, Garage
Garage Spaces 2.0
Utilities Available Electricity Connected, Water Connected
Roof Type Shingle
Total Parking Spaces 2
Garage Yes
Private Pool No
Building
Faces West
Sewer Public Sewer
Water Public
New Construction No
Schools
Elementary Schools Biltmore
Middle Schools Lake Shore
High Schools William M. Raines
Others
Senior Community No
Tax ID 0491770000
Acceptable Financing Cash, Conventional
Listing Terms Cash, Conventional
Bought with BOARDWALK REALTY ASSOCIATES LLC
"People Before Property"
Assisting buyers and sellers in achieving their goals is literally what I love to do!







