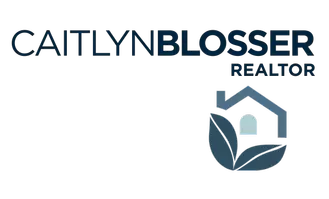HOW MUCH WOULD YOU LIKE TO OFFER FOR THIS PROPERTY?
4 Beds
2 Baths
1,196 SqFt
4 Beds
2 Baths
1,196 SqFt
Key Details
Property Type Single Family Home
Sub Type Single Family Residence
Listing Status Active
Purchase Type For Sale
Square Footage 1,196 sqft
Price per Sqft $221
Subdivision Sandalwood
MLS Listing ID 2082295
Style Ranch
Bedrooms 4
Full Baths 2
HOA Y/N No
Originating Board realMLS (Northeast Florida Multiple Listing Service)
Year Built 1971
Annual Tax Amount $3,730
Lot Size 0.280 Acres
Acres 0.28
Property Sub-Type Single Family Residence
Property Description
New roof in 2025.
Hot water tank Dec 2020.
AC in 2016.
This home includes a separate dining space and a back kitchen/washer dryer room that can also function as a walk in pantry.
Butcher block kitchen counter tops and blue cabinets add to the charm of this house.
Master bedroom includes private walk in shower, while main bathroom has over-tub shower.
Laminate flooring throughout adds practicality and also an upgraded look and appeal to this home.
Outside, the large corner lot, fenced back yard, rear storage shed, and car port at the front all add to the usability of this property.
An excellent opportunity to buy a practical family home, in an excellent location and at a fair price! A tough combination to beat in todays market!
Location
State FL
County Duval
Community Sandalwood
Area 023-Southside-East Of Southside Blvd
Direction Left on Atlantic blvd. T/R on St. Johns Bluff Rd. T/L on Bahia Dr. T/R on Kusaie Dr. T/L on Luna Dr. N to home on right
Interior
Interior Features Ceiling Fan(s), Primary Bathroom - Tub with Shower
Heating Central
Cooling Central Air
Flooring Laminate
Furnishings Unfurnished
Laundry Electric Dryer Hookup
Exterior
Parking Features Carport
Carport Spaces 1
Fence Back Yard
Utilities Available Electricity Connected, Sewer Connected
Roof Type Shingle
Garage No
Private Pool No
Building
Water Public
Architectural Style Ranch
Structure Type Concrete
New Construction No
Others
Senior Community No
Tax ID 1628160000
Acceptable Financing Cash, Conventional, FHA
Listing Terms Cash, Conventional, FHA
"People Before Property"
Assisting buyers and sellers in achieving their goals is literally what I love to do!







