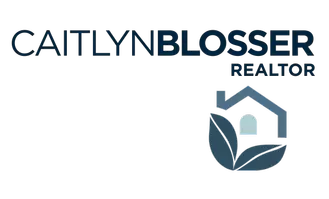HOW MUCH WOULD YOU LIKE TO OFFER FOR THIS PROPERTY?
2 Beds
3 Baths
1,404 SqFt
2 Beds
3 Baths
1,404 SqFt
Key Details
Property Type Townhouse
Sub Type Townhouse
Listing Status Active
Purchase Type For Sale
Square Footage 1,404 sqft
Price per Sqft $170
Subdivision Caroline Forest
MLS Listing ID 2082287
Bedrooms 2
Full Baths 2
Half Baths 1
HOA Fees $145/ann
HOA Y/N Yes
Originating Board realMLS (Northeast Florida Multiple Listing Service)
Year Built 1990
Annual Tax Amount $2,693
Lot Size 3,484 Sqft
Acres 0.08
Property Sub-Type Townhouse
Property Description
Inside, you'll find an open main level designed for easy living—whether you're unwinding after a long day or hosting a casual get-together. Upstairs, both bedrooms feature their own en-suite baths, making the layout ideal for roommates, guests, or added flexibility. Out back, the fully fenced yard is a private escape—ready for weekend cookouts, outdoor lounging, or a spot to let your dog run free. Clean, simple, and move-in ready! All information pertaining to the property is deemed reliable, but not guaranteed. Information to be verified by the Buyer. Be advised that cameras may exist recording audio and video inside/outside the property, such as ring doorbells. Photos are digitally enhanced and could be altered, please verify.
Location
State FL
County Duval
Community Caroline Forest
Area 041-Arlington
Direction Exit I-295 at Merrill Road (Exit 46): Head west on Merrill Road. Turn right onto Hartsfield Road: Continue north on Hartsfield Road. Turn left onto Fort Caroline Road: Proceed west on Fort Caroline Road. Turn left into Caroline Vale subdivision: This will be your next left after passing Hartsfield Road. Turn right onto Rain Forest Drive N Continue on Rain Forest Drive N; 7630 will be on your left
Interior
Interior Features Breakfast Bar, Eat-in Kitchen, Primary Bathroom - Tub with Shower
Heating Central, Electric
Cooling Central Air, Electric
Flooring Vinyl
Laundry Electric Dryer Hookup, Washer Hookup
Exterior
Parking Features Garage
Garage Spaces 1.0
Fence Back Yard
Utilities Available Cable Connected, Electricity Connected, Sewer Connected, Water Connected
Roof Type Shingle
Total Parking Spaces 1
Garage Yes
Private Pool No
Building
Sewer Public Sewer
Water Public
Structure Type Frame,Vinyl Siding
New Construction No
Others
Senior Community No
Tax ID 1130145580
Acceptable Financing Cash, Conventional, FHA, VA Loan
Listing Terms Cash, Conventional, FHA, VA Loan
Virtual Tour https://www.zillow.com/view-imx/6ace82ff-80f0-46df-a18c-dd8452f648e5?setAttribution=mls&wl=true&initialViewType=pano&utm_source=dashboard
"People Before Property"
Assisting buyers and sellers in achieving their goals is literally what I love to do!







