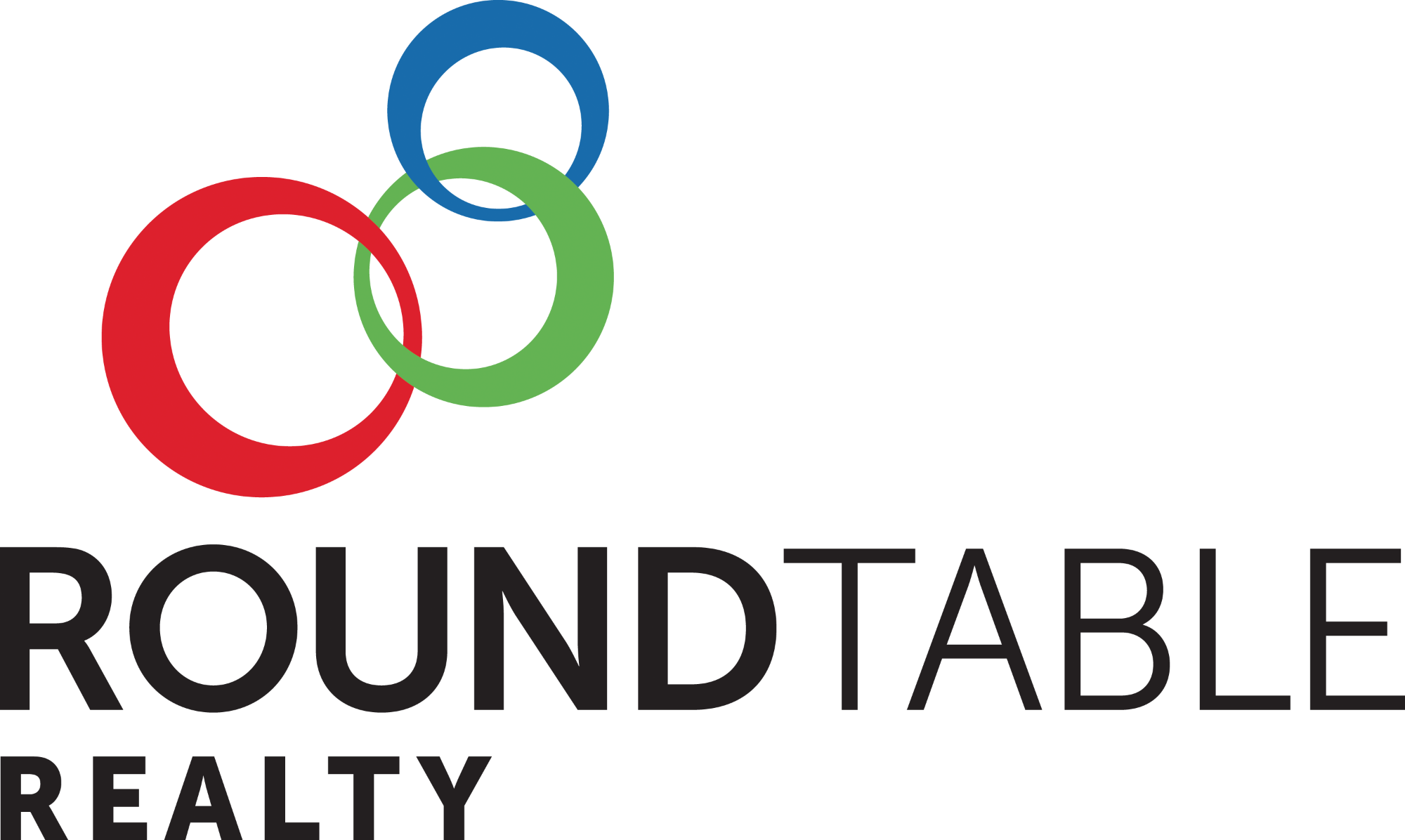

1821 W WINDY WAY Active Save Request In-Person Tour Request Virtual Tour
Jacksonville,FL 32259
Key Details
Property Type Single Family Home
Sub Type Single Family Residence
Listing Status Active
Purchase Type For Sale
Square Footage 3,523 sqft
Price per Sqft $195
Subdivision Julington Creek Plan
MLS Listing ID 2078305
Style Traditional
Bedrooms 6
Full Baths 4
HOA Fees $45/ann
HOA Y/N Yes
Originating Board realMLS (Northeast Florida Multiple Listing Service)
Year Built 2004
Annual Tax Amount $7,129
Lot Size 9,147 Sqft
Acres 0.21
Property Sub-Type Single Family Residence
Property Description
Spacious, beautifully upgraded 6-bed, 4-bath home on a preserve lot in sought-after Julington Creek Plantation. With over 3,500 sq ft, this move-in ready home is perfect for multi-generational living or growing families. Features include all-new bamboo flooring, a fully remodeled kitchen with granite countertops and large island, two new A/C units, and a 2020 roof. The open-concept great room is ideal for entertaining, and a private downstairs suite with full bath offers the perfect setup for guests, in-laws, or a home office.
Zoned for top-rated Creekside High School in St. Johns County. Enjoy quick access to I-95 and 295 just 25 minutes to NAS Jacksonville and under 45 minutes to Mayport Naval Station. Located within 5 miles of the new Baptist South Hospital and the rapidly expanding Durbin Park shopping and dining district.
Residents enjoy access to Julington Creek Plantation's resort-style amenities, including pools, fitness centers, tennis courts, sports fields, playgrounds and community events-all with low HOA dues and no CDD fees (paid in full). Fiber internet from AT&T is available-perfect for remote work or virtual learning. Situated on a quiet, oversized lot with only two neighbors and protected green space in front and back, this home truly has it all.
Location
State FL
County St. Johns
Community Julington Creek Plan
Area 301-Julington Creek/Switzerland
Direction From San Jose Blvd, SR13, Left onto Race Track, Left onto Linde Ave, Left onto W Windy Way.
Interior
Interior Features Eat-in Kitchen,Entrance Foyer,Guest Suite,Kitchen Island,Open Floorplan,Pantry,Primary Bathroom -Tub with Separate Shower,Walk-In Closet(s)
Heating Central
Cooling Central Air
Fireplaces Number 1
Furnishings Unfurnished
Fireplace Yes
Laundry Lower Level
Exterior
Parking Features Garage,Garage Door Opener
Garage Spaces 2.0
Fence Back Yard,Vinyl,Wrought Iron,Other
Utilities Available Cable Available,Electricity Connected,Sewer Available,Sewer Connected,Water Connected
Roof Type Shingle
Total Parking Spaces 2
Garage Yes
Private Pool No
Building
Water Public
Architectural Style Traditional
New Construction No
Schools
Elementary Schools Durbin Creek
Middle Schools Fruit Cove
High Schools Creekside
Others
Senior Community No
Tax ID 2495492060
Acceptable Financing Cash,Conventional,FHA,VA Loan
Listing Terms Cash,Conventional,FHA,VA Loan