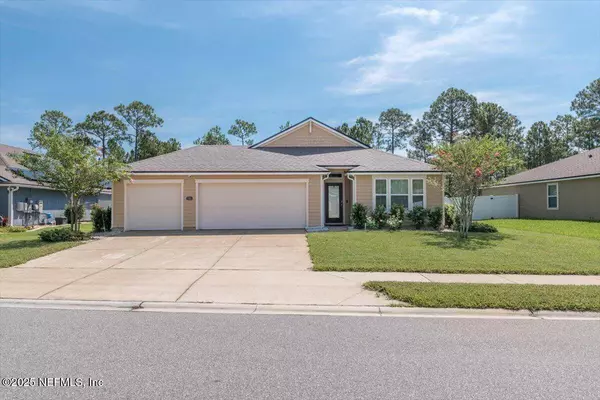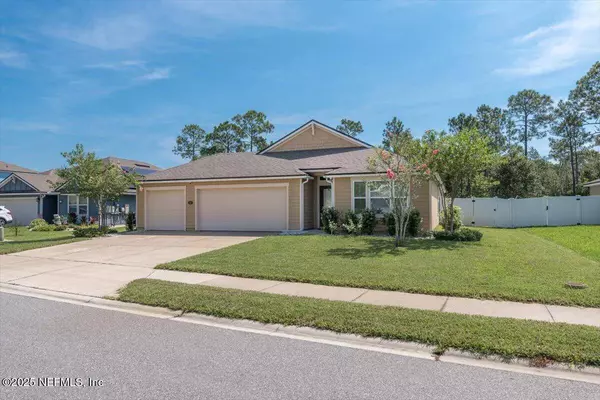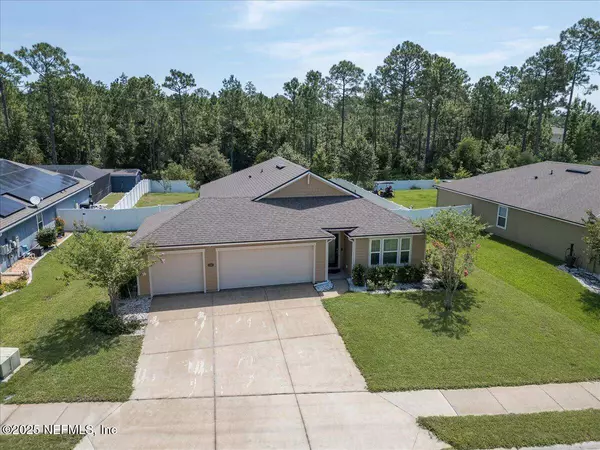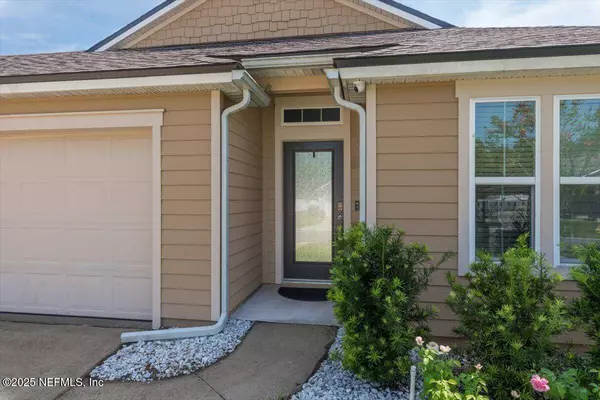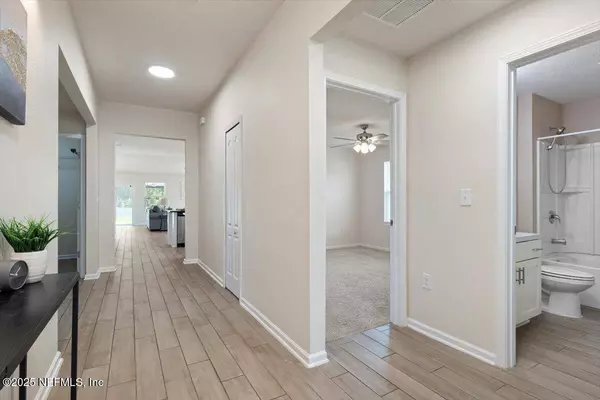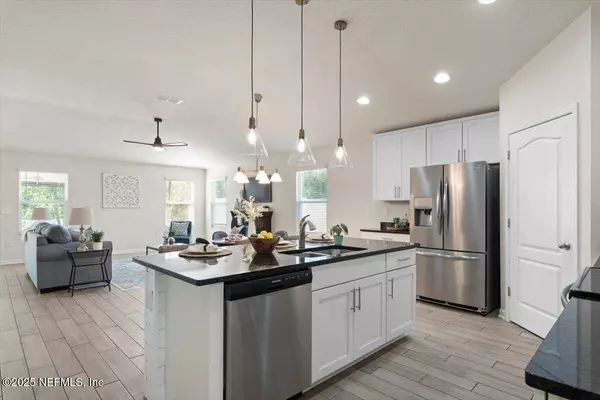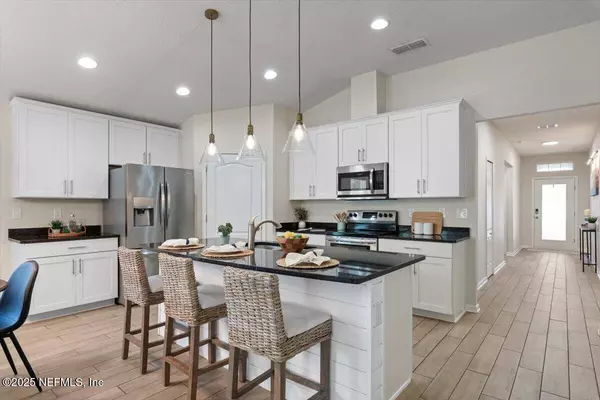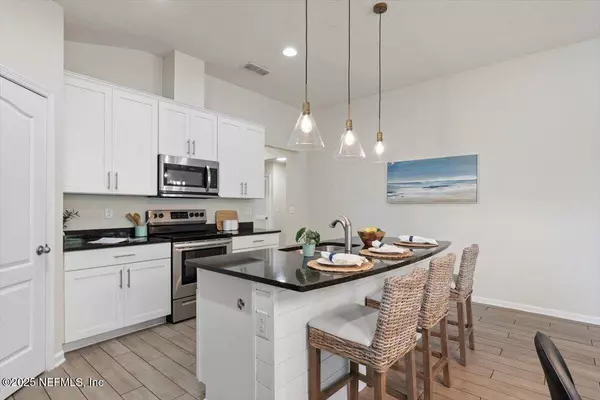
GALLERY
PROPERTY DETAIL
Key Details
Property Type Single Family Home
Sub Type Single Family Residence
Listing Status Active
Purchase Type For Sale
Square Footage 2, 051 sqft
Price per Sqft $228
Subdivision Sebastian Cove
MLS Listing ID 2106043
Style Ranch, Traditional
Bedrooms 4
Full Baths 2
HOA Fees $240/qua
HOA Y/N Yes
Year Built 2020
Annual Tax Amount $4,947
Lot Size 0.260 Acres
Acres 0.26
Property Sub-Type Single Family Residence
Source realMLS (Northeast Florida Multiple Listing Service)
Location
State FL
County St. Johns
Community Sebastian Cove
Area 336-Ravenswood/West Augustine
Direction From I-95 take exit 318 for SR16E, travel 1.6 miles, turn left at Stratton Blvd. Continue ahead 1.2 miles passing first 2 entrances to the community. Turn right at the 2nd Old Hickory Forest Rd, Turn left on N Hamilton Springs. Home is on the right.
Rooms
Other Rooms Shed(s)
Building
Lot Description Few Trees, Sprinklers In Front, Sprinklers In Rear
Sewer Public Sewer
Water Public
Architectural Style Ranch, Traditional
Structure Type Frame
New Construction No
Interior
Interior Features Ceiling Fan(s), Entrance Foyer, Kitchen Island, Open Floorplan, Pantry, Primary Bathroom -Tub with Separate Shower, Primary Downstairs, Split Bedrooms, Vaulted Ceiling(s), Walk-In Closet(s)
Heating Central, Electric
Cooling Electric
Flooring Carpet, Tile
Fireplaces Number 1
Fireplaces Type Electric
Furnishings Unfurnished
Fireplace Yes
Laundry Electric Dryer Hookup, Washer Hookup
Exterior
Parking Features Garage, Garage Door Opener
Garage Spaces 3.0
Fence Full, Privacy, Vinyl
Utilities Available Cable Available, Electricity Connected, Water Connected
Amenities Available Clubhouse
View Trees/Woods
Roof Type Shingle
Porch Covered, Porch, Rear Porch
Total Parking Spaces 3
Garage Yes
Private Pool No
Schools
Elementary Schools Crookshank
Middle Schools Murray
High Schools St. Augustine
Others
Senior Community No
Tax ID 0864811050
Security Features Security System Owned
Acceptable Financing Cash, Conventional, FHA, VA Loan
Listing Terms Cash, Conventional, FHA, VA Loan
SIMILAR HOMES FOR SALE
Check for similar Single Family Homes at price around $469,000 in St. Augustine,FL

Active
$419,000
59 LEWIS BLVD, St. Augustine, FL 32084
Listed by KELLER WILLIAMS REALTY ATLANTIC PARTNERS • MELISSA RICKS2 Beds 1 Bath 1,542 SqFt
Active Under Contract
$449,000
3300 LEWIS SPEEDWAY, St. Augustine, FL 32084
Listed by COLOUR HOMES REALTY • BRADFORD HENRY3 Beds 2 Baths 1,464 SqFt
Open House
$426,997
158 ARBOR ALCOVE LN, St. Augustine, FL 32084
Listed by THE REALTY EXPERIENCE POWERED • STEPHANIE MORALES LLC4 Beds 3 Baths 2,078 SqFt
CONTACT


